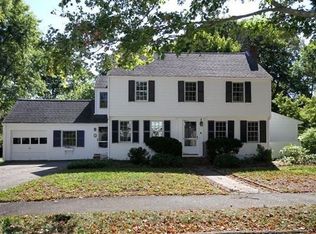Sold for $1,300,000
$1,300,000
374 Weston Rd, Wellesley, MA 02482
4beds
1,926sqft
Single Family Residence
Built in 1932
0.41 Acres Lot
$1,560,100 Zestimate®
$675/sqft
$5,350 Estimated rent
Home value
$1,560,100
$1.42M - $1.73M
$5,350/mo
Zestimate® history
Loading...
Owner options
Explore your selling options
What's special
Picturesque four bedroom colonial set on an incredible 17K+ flat, fenced and private backyard. This charming home has been lovingly maintained with many updates including interior painting throughout, newer windows and furnace. The home boasts tall ceilings, hardwood floors and natural light throughout. Great floor plan with potential to expand. Conveniently located within walking distance to Perrin Park, schools and shops. It's a gem and an exceptional opportunity.
Zillow last checked: 8 hours ago
Listing updated: April 27, 2024 at 10:54am
Listed by:
Amy Caffrey 508-479-4542,
Compass 781-365-9954,
Amy Caffrey 508-479-4542
Bought with:
Jennifer Gelfand
Keller Williams Realty Boston-Metro | Back Bay
Source: MLS PIN,MLS#: 73202470
Facts & features
Interior
Bedrooms & bathrooms
- Bedrooms: 4
- Bathrooms: 2
- Full bathrooms: 1
- 1/2 bathrooms: 1
Primary bedroom
- Features: Ceiling Fan(s), Flooring - Hardwood
- Level: Second
Bedroom 2
- Features: Ceiling Fan(s), Flooring - Hardwood
- Level: Second
Bedroom 3
- Features: Flooring - Hardwood
- Level: Second
Bedroom 4
- Features: Flooring - Hardwood
- Level: Second
Bedroom 5
- Level: Basement
Bathroom 1
- Features: Bathroom - Half, Flooring - Hardwood, Pedestal Sink
- Level: First
Bathroom 2
- Features: Bathroom - Full, Flooring - Stone/Ceramic Tile
- Level: Second
Dining room
- Features: Flooring - Hardwood
- Level: First
Kitchen
- Features: Flooring - Hardwood, Stainless Steel Appliances
- Level: First
Living room
- Features: Flooring - Hardwood
- Level: First
Office
- Features: Flooring - Hardwood
- Level: First
Heating
- Baseboard, Oil
Cooling
- Window Unit(s), None
Appliances
- Included: Water Heater, Range, Dishwasher, Microwave, Refrigerator, Washer, Dryer
- Laundry: Flooring - Stone/Ceramic Tile, In Basement, Electric Dryer Hookup, Washer Hookup
Features
- Ceiling Fan(s), Office, Sun Room, Play Room, Bonus Room
- Flooring: Tile, Carpet, Hardwood, Flooring - Hardwood, Flooring - Wall to Wall Carpet
- Basement: Full,Partially Finished,Interior Entry,Bulkhead,Sump Pump,Slab
- Has fireplace: No
Interior area
- Total structure area: 1,926
- Total interior livable area: 1,926 sqft
Property
Parking
- Total spaces: 5
- Parking features: Detached, Garage Door Opener, Paved Drive, Driveway
- Garage spaces: 1
- Uncovered spaces: 4
Features
- Patio & porch: Patio
- Exterior features: Patio, Rain Gutters, Storage, Professional Landscaping, Sprinkler System, Decorative Lighting, Fenced Yard
- Fencing: Fenced/Enclosed,Fenced
Lot
- Size: 0.41 Acres
- Features: Level
Details
- Parcel number: M:181 R:035 S:,264439
- Zoning: SR10
Construction
Type & style
- Home type: SingleFamily
- Architectural style: Colonial
- Property subtype: Single Family Residence
Materials
- Frame
- Foundation: Concrete Perimeter
- Roof: Shingle
Condition
- Year built: 1932
Utilities & green energy
- Sewer: Public Sewer
- Water: Public
- Utilities for property: for Electric Range, for Electric Dryer, Washer Hookup
Community & neighborhood
Community
- Community features: Shopping, Park, Walk/Jog Trails, Medical Facility, Highway Access, House of Worship, Private School, Public School, Sidewalks
Location
- Region: Wellesley
Other
Other facts
- Road surface type: Paved
Price history
| Date | Event | Price |
|---|---|---|
| 4/26/2024 | Sold | $1,300,000$675/sqft |
Source: MLS PIN #73202470 Report a problem | ||
| 3/11/2024 | Contingent | $1,300,000$675/sqft |
Source: MLS PIN #73202470 Report a problem | ||
| 2/14/2024 | Listed for sale | $1,300,000+91.5%$675/sqft |
Source: MLS PIN #73202470 Report a problem | ||
| 9/27/2011 | Listing removed | $679,000$353/sqft |
Source: Benoit Mizner Simon & Co. - Wellesley - Central St #71237145 Report a problem | ||
| 8/25/2011 | Price change | $679,000-2.9%$353/sqft |
Source: Benoit Mizner Simon & Co. - Wellesley - Central St #71237145 Report a problem | ||
Public tax history
| Year | Property taxes | Tax assessment |
|---|---|---|
| 2025 | $12,285 +7.8% | $1,195,000 +9.1% |
| 2024 | $11,399 -2% | $1,095,000 +7.8% |
| 2023 | $11,633 +12.2% | $1,016,000 +14.4% |
Find assessor info on the county website
Neighborhood: 02482
Nearby schools
GreatSchools rating
- 9/10John D. Hardy Elementary SchoolGrades: K-5Distance: 0.4 mi
- 8/10Wellesley Middle SchoolGrades: 6-8Distance: 1.4 mi
- 10/10Wellesley High SchoolGrades: 9-12Distance: 1.8 mi
Get pre-qualified for a loan
At Zillow Home Loans, we can pre-qualify you in as little as 5 minutes with no impact to your credit score.An equal housing lender. NMLS #10287.
