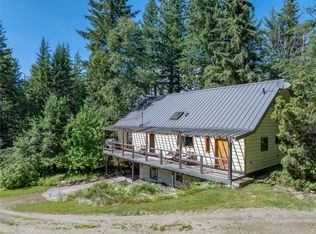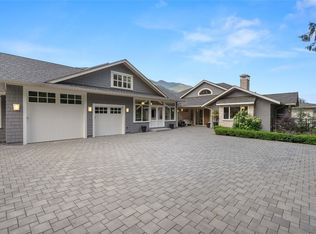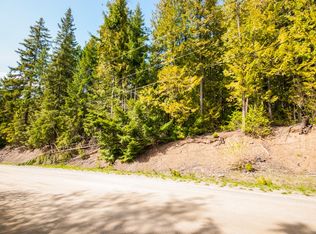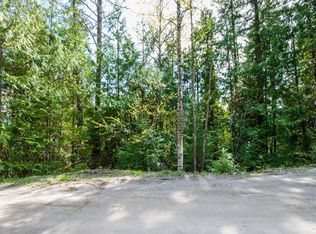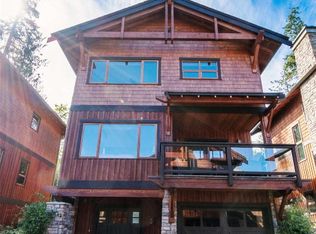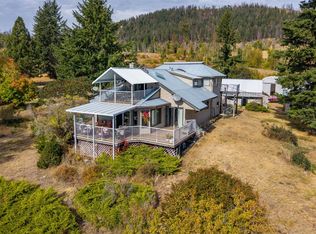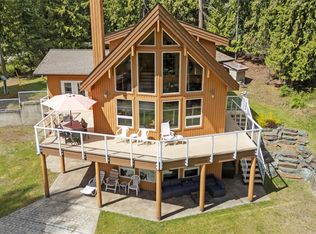3740 Cameron Rd, Columbia Shuswap, BC V0E 1T0
What's special
- 16 days |
- 177 |
- 12 |
Zillow last checked: 8 hours ago
Listing updated: January 30, 2026 at 01:09am
Kevin J. Campbell,
Century 21 Lakeside Realty Ltd
Facts & features
Interior
Bedrooms & bathrooms
- Bedrooms: 4
- Bathrooms: 2
- Full bathrooms: 2
Primary bedroom
- Level: Second
- Area: 345 Square Feet
- Dimensions: 15.00x23.00
Bedroom
- Level: Second
- Area: 109.67 Square Feet
- Dimensions: 7.00x15.67
Bedroom
- Level: Main
- Area: 135.06 Square Feet
- Dimensions: 8.67x15.58
Bedroom
- Level: Second
- Area: 95.33 Square Feet
- Dimensions: 8.67x11.00
Other
- Level: Basement
- Area: 102 Square Feet
- Dimensions: 6.00x17.00
Den
- Level: Second
- Area: 77.1 Square Feet
- Dimensions: 7.58x10.17
Dining room
- Level: Main
- Area: 223.54 Square Feet
- Dimensions: 15.42x14.50
Other
- Level: Second
- Area: 74.57 Square Feet
- Dimensions: 7.58x9.83
Other
- Level: Main
- Area: 73.75 Square Feet
- Dimensions: 7.50x9.83
Kitchen
- Level: Main
- Area: 226.17 Square Feet
- Dimensions: 14.75x15.33
Living room
- Level: Main
- Area: 338.63 Square Feet
- Dimensions: 15.75x21.50
Mud room
- Level: Main
- Area: 33.92 Square Feet
- Dimensions: 6.17x5.50
Storage room
- Level: Basement
- Area: 67.5 Square Feet
- Dimensions: 7.50x9.00
Workshop
- Level: Basement
- Area: 585 Square Feet
- Dimensions: 15.00x39.00
Heating
- Forced Air, Wood
Cooling
- None
Features
- Den, Kitchen Island
- Flooring: Hardwood
- Windows: Skylight(s)
- Basement: Partial,Partially Finished
- Has fireplace: No
Interior area
- Total interior livable area: 2,262 sqft
- Finished area above ground: 1,342
- Finished area below ground: 920
Property
Parking
- Total spaces: 6
- Parking features: Attached, Detached, Garage, Workshop in Garage
- Attached garage spaces: 4
- Carport spaces: 2
- Covered spaces: 6
Features
- Levels: One and One Half
- Patio & porch: Deck
- Exterior features: Balcony, Private Yard
- Pool features: None
Lot
- Size: 8 Acres
- Dimensions: 317.50 x 1309.00
- Features: Private, Secluded
Details
- Additional structures: Workshop
- Has additional parcels: Yes
- Parcel number: 004535952
- Zoning: RR4
- Special conditions: Standard
Construction
Type & style
- Home type: SingleFamily
- Architectural style: Log Home
- Property subtype: Single Family Residence
Materials
- Log
- Foundation: Concrete Perimeter
- Roof: Metal
Condition
- New construction: No
- Year built: 1989
Utilities & green energy
- Sewer: Septic Tank
- Water: Well
- Utilities for property: Natural Gas Not Available
Community & HOA
HOA
- Has HOA: No
Location
- Region: Columbia Shuswap
Financial & listing details
- Price per square foot: C$375/sqft
- Annual tax amount: C$3,443
- Date on market: 1/21/2026
- Cumulative days on market: 168 days
- Ownership: Freehold,Fee Simple
By pressing Contact Agent, you agree that the real estate professional identified above may call/text you about your search, which may involve use of automated means and pre-recorded/artificial voices. You don't need to consent as a condition of buying any property, goods, or services. Message/data rates may apply. You also agree to our Terms of Use. Zillow does not endorse any real estate professionals. We may share information about your recent and future site activity with your agent to help them understand what you're looking for in a home.
Price history
Price history
Price history is unavailable.
Public tax history
Public tax history
Tax history is unavailable.Climate risks
Neighborhood: V0E
Nearby schools
GreatSchools rating
No schools nearby
We couldn't find any schools near this home.
- Loading
