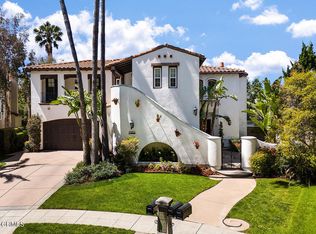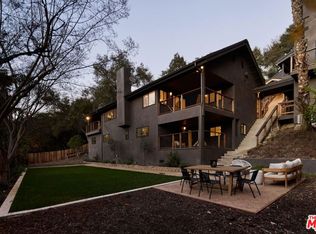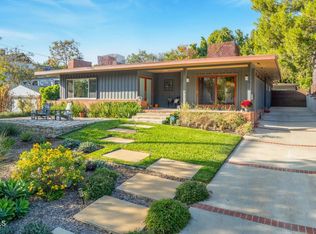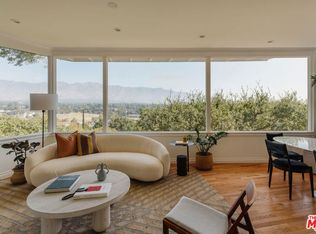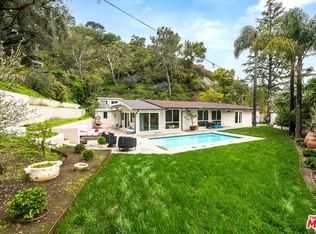Up a secluded private road in a grove of California live oaks is a creative haven with a unique legacy. 'Boulder Crest' is singular: a historic marvel, an architectural gem, a property rising from the landscape -- an enduring biophilic design. Built of massive granite boulders placed at the beginning of the 20th century, the house and grounds are a feat of vision, engineering and artisan masonry. This home seamlessly melds arts and crafts elements with mid-century modernism - the net effect is timeless - from arroyo stone work and old growth redwood to post & beam construction. Serpentine stone-lined pathways cross a network of masonry channels and terraces on the approach to the entry. A keystone engraved '1912' heralds over the arched double door, opening to reveal rich jade-hued concrete floors. Redwood paneling, vaulted beamed ceilings and oversize pendant lanterns warm a jaw-dropping step-down living room, anchored by the floor-to-ceiling stone fireplace and wall of windows. The living room connects to both the dining room and galley kitchen with rock walls and clerestory windows, as well as the first bedroom and adjacent den (once a gold vault, ready to be reimagined as a music room, meditation space, or quiet office). Even the 3/4 bath boasts a beautiful river rock wall that imparts a feeling of warmth and security. Upstairs, a spacious art studio enjoys canyon vistas, a private patio and calming sounds of the corten steel water feature. Past shoji screens with encapsulated botanical elements, find the generous primary suite, with its own wall of windows, large cantilevered deck with treetop and pool views, and impeccable full bath. Adjacent, a lofted library space overlooks the living room, separate from the public space, but connected by the beautiful curved stone staircase. The 2.75 acre grounds comprise a large private pool, subterranean workshop, wine cellar, patios, two car garage and over 160 oak trees on two parcels (one measuring 69,006 SF and a second, completely separate lot measuring 50,625 SF). The property sits adjacent to El Prieto Canyon (famed burial place of abolitionist Owen Brown), and at the base of Millard Canyon - in winter, the stream flowing through Angeles National Forest can be heard from the yard. This rare historic home has had just three owners (artists or visionaries, all) -- recognized by Altadena Heritage and published a handful of times, it remains largely under the radar and relaxed. What a joy it is to behold.
For sale
Listing Provided by:
Teresa Fuller DRE #01315387 626-483-0710,
COMPASS
$3,200,000
3740 Canyon Crest Rd, Altadena, CA 91001
2beds
2,942sqft
Est.:
Single Family Residence
Built in 1952
2.75 Acres Lot
$2,964,000 Zestimate®
$1,088/sqft
$-- HOA
What's special
- 97 days |
- 3,513 |
- 287 |
Zillow last checked: 8 hours ago
Listing updated: January 09, 2026 at 08:48am
Listing Provided by:
Teresa Fuller DRE #01315387 626-483-0710,
COMPASS
Source: CRMLS,MLS#: P1-24492 Originating MLS: California Regional MLS (Ventura & Pasadena-Foothills AORs)
Originating MLS: California Regional MLS (Ventura & Pasadena-Foothills AORs)
Tour with a local agent
Facts & features
Interior
Bedrooms & bathrooms
- Bedrooms: 2
- Bathrooms: 2
- Full bathrooms: 1
- 3/4 bathrooms: 1
Rooms
- Room types: Bonus Room, Den, Kitchen, Loft, Living Room, Primary Bedroom, Office, Other, Wine Cellar, Workshop, Dining Room
Primary bedroom
- Features: Primary Suite
Bathroom
- Features: Linen Closet, Separate Shower, Tile Counters, Tub Shower, Vanity
Kitchen
- Features: Tile Counters
Other
- Features: Walk-In Closet(s)
Heating
- Heat Pump
Cooling
- Central Air, Heat Pump
Appliances
- Included: Dishwasher, Electric Oven, Gas Cooktop, Refrigerator, Water Heater
- Laundry: Inside, In Kitchen
Features
- Built-in Features, Cathedral Ceiling(s), Separate/Formal Dining Room, High Ceilings, Storage, Sunken Living Room, Two Story Ceilings, Loft, Primary Suite, Wine Cellar, Walk-In Closet(s), Workshop
- Flooring: Concrete, See Remarks
- Doors: Double Door Entry
- Has fireplace: Yes
- Fireplace features: Living Room, Raised Hearth, See Remarks
- Common walls with other units/homes: No Common Walls
Interior area
- Total interior livable area: 2,942 sqft
Property
Parking
- Total spaces: 7
- Parking features: Door-Single, Garage, Garage Door Opener, Private
- Garage spaces: 2
- Uncovered spaces: 5
Features
- Levels: Two
- Stories: 2
- Patio & porch: Open, Patio, Stone, See Remarks, Terrace
- Exterior features: Lighting
- Has private pool: Yes
- Pool features: Diving Board, Fenced, In Ground, Private
- Spa features: None
- Fencing: None
- Has view: Yes
- View description: Canyon, Hills, Mountain(s), Panoramic, Trees/Woods
Lot
- Size: 2.75 Acres
- Features: Back Yard, Drip Irrigation/Bubblers, Front Yard, Sprinklers In Front, Lot Over 40000 Sqft, Landscaped, Near Park, Rocks, Secluded, Trees
Details
- Additional structures: Shed(s), Storage
- Parcel number: 5863006005
- Special conditions: Standard,Trust
Construction
Type & style
- Home type: SingleFamily
- Property subtype: Single Family Residence
Condition
- Year built: 1952
Utilities & green energy
- Electric: Standard
- Sewer: Cesspool
- Water: Private
- Utilities for property: Electricity Connected, Natural Gas Connected, Water Connected
Community & HOA
Community
- Features: Biking, Foothills, Hiking, Mountainous, Near National Forest, Preserve/Public Land, Park
- Security: Security System, Carbon Monoxide Detector(s), Smoke Detector(s), Security Lights
Location
- Region: Altadena
Financial & listing details
- Price per square foot: $1,088/sqft
- Tax assessed value: $1,872,300
- Annual tax amount: $19,850
- Date on market: 10/10/2025
- Cumulative days on market: 97 days
- Listing terms: Cash,Cash to New Loan
Estimated market value
$2,964,000
$2.82M - $3.11M
$6,175/mo
Price history
Price history
| Date | Event | Price |
|---|---|---|
| 10/10/2025 | Listed for sale | $3,200,000$1,088/sqft |
Source: | ||
Public tax history
Public tax history
| Year | Property taxes | Tax assessment |
|---|---|---|
| 2025 | $19,850 +650% | $1,872,300 +918.6% |
| 2024 | $2,647 +2.7% | $183,816 +2% |
| 2023 | $2,576 +8.6% | $180,213 +2% |
Find assessor info on the county website
BuyAbility℠ payment
Est. payment
$20,463/mo
Principal & interest
$16196
Property taxes
$3147
Home insurance
$1120
Climate risks
Neighborhood: 91001
Nearby schools
GreatSchools rating
- 5/10Altadena Elementary SchoolGrades: K-5Distance: 2.2 mi
- 5/10Eliot Arts MagnetGrades: 6-8Distance: 2.5 mi
- 4/10John Muir High SchoolGrades: 9-12Distance: 2.1 mi
- Loading
- Loading
