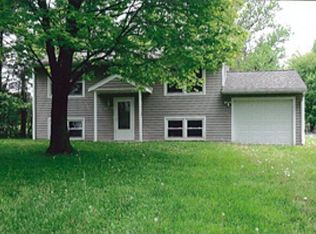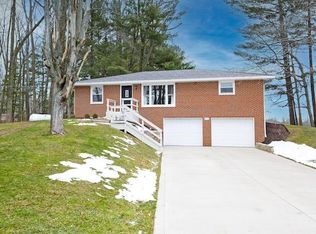Beautiful 10.25 Acre gentleman's farm with fenced pasture and 4 stall horse barn. Custom built in 1994, 2 story Cape Cod home with covered front porch. Gorgeous Hickory wood flooring and custom woodwork throughout the main floor. The kitchen boasts Custom Oak cabinets and Quartz Countertops. The first floor Master Suite has large Bathroom w/ double vanity, glass shower and soaking tub. There are 2 Large bedrooms on the second floor and an unfinished room over the garage could be turned into 4th bedroom! The walk-out lower level with fireplace is a perfect place for entertaining. Recent upgrades include: Well pump (2019), Home Roof (2016), Barn Roof (2018) and Furnace (2009). Hot Tub !!!
This property is off market, which means it's not currently listed for sale or rent on Zillow. This may be different from what's available on other websites or public sources.


