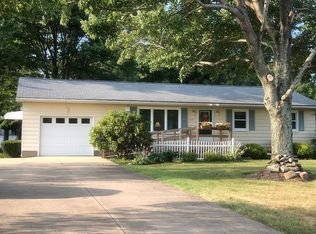Sold for $375,000
$375,000
3741 Bassett Rd, Rootstown, OH 44272
3beds
2,292sqft
Single Family Residence
Built in 1992
2.24 Acres Lot
$-- Zestimate®
$164/sqft
$2,656 Estimated rent
Home value
Not available
Estimated sales range
Not available
$2,656/mo
Zestimate® history
Loading...
Owner options
Explore your selling options
What's special
Welcome to 3741 Bassett Rd in Rootstown! This 3-bedroom, 2.5-bath colonial is set on 2.24 acres and offers just under 2,000 sqft of comfortable living space in a convenient location. You'll love the large, updated living areas and spacious upstairs bedrooms, plus a partially finished basement that adds even more versatility. The property features an attached 2-car garage and an additional detached 1-car garage or workshop—perfect for extra storage or hobbies. Step outside and enjoy the recently renovated outdoor kitchen, ideal for entertaining or relaxing evenings. Don’t miss your chance to tour this well-rounded property—schedule your private showing today!
Zillow last checked: 8 hours ago
Listing updated: August 29, 2025 at 05:53am
Listing Provided by:
Debbie L Ferrante coryandreff@gmail.com,
RE/MAX Edge Realty
Bought with:
Thomas Clements, 2020001979
RE/MAX Traditions
Source: MLS Now,MLS#: 5142842 Originating MLS: Stark Trumbull Area REALTORS
Originating MLS: Stark Trumbull Area REALTORS
Facts & features
Interior
Bedrooms & bathrooms
- Bedrooms: 3
- Bathrooms: 3
- Full bathrooms: 2
- 1/2 bathrooms: 1
- Main level bathrooms: 1
Primary bedroom
- Level: Second
- Dimensions: 13 x 17
Bedroom
- Level: Second
- Dimensions: 13 x 16
Bedroom
- Level: Second
- Dimensions: 11 x 14
Dining room
- Level: First
- Dimensions: 13 x 14
Kitchen
- Level: First
- Dimensions: 11 x 25
Living room
- Level: First
- Dimensions: 13 x 17
Office
- Level: Basement
- Dimensions: 10 x 13
Other
- Level: First
- Dimensions: 11 x 11
Heating
- Forced Air, Propane
Cooling
- Central Air
Appliances
- Included: Dishwasher, Microwave, Range, Refrigerator
Features
- Basement: Full,Partially Finished,Sump Pump
- Number of fireplaces: 1
Interior area
- Total structure area: 2,292
- Total interior livable area: 2,292 sqft
- Finished area above ground: 1,872
- Finished area below ground: 420
Property
Parking
- Total spaces: 3
- Parking features: Concrete, Garage
- Garage spaces: 3
Features
- Levels: Two
- Stories: 2
- Patio & porch: Rear Porch, Covered, Deck, Front Porch, Patio, Porch
- Exterior features: Built-in Barbecue, Barbecue, Fire Pit, Gas Grill, Outdoor Grill, Outdoor Kitchen
Lot
- Size: 2.24 Acres
Details
- Parcel number: 280960000005006
- Special conditions: Standard
Construction
Type & style
- Home type: SingleFamily
- Architectural style: Colonial
- Property subtype: Single Family Residence
Materials
- Vinyl Siding
- Roof: Asphalt,Fiberglass
Condition
- Year built: 1992
Utilities & green energy
- Sewer: Septic Tank
- Water: Well
Community & neighborhood
Location
- Region: Rootstown
- Subdivision: Randolph
Other
Other facts
- Listing terms: Cash,Conventional,FHA,VA Loan
Price history
| Date | Event | Price |
|---|---|---|
| 8/26/2025 | Sold | $375,000+1.4%$164/sqft |
Source: | ||
| 7/27/2025 | Pending sale | $369,900$161/sqft |
Source: | ||
| 7/24/2025 | Listed for sale | $369,900+13.8%$161/sqft |
Source: | ||
| 4/24/2024 | Sold | $325,000+0%$142/sqft |
Source: | ||
| 2/16/2024 | Pending sale | $324,900$142/sqft |
Source: | ||
Public tax history
| Year | Property taxes | Tax assessment |
|---|---|---|
| 2024 | $4,116 +10.7% | $106,790 +30% |
| 2023 | $3,717 -2.4% | $82,150 |
| 2022 | $3,809 -0.3% | $82,150 |
Find assessor info on the county website
Neighborhood: 44272
Nearby schools
GreatSchools rating
- 6/10Waterloo Elementary SchoolGrades: PK-5Distance: 3.9 mi
- 4/10Waterloo Middle SchoolGrades: 6-8Distance: 3.9 mi
- 6/10Waterloo High SchoolGrades: 9-12Distance: 3.9 mi
Schools provided by the listing agent
- District: Waterloo LSD - 6710
Source: MLS Now. This data may not be complete. We recommend contacting the local school district to confirm school assignments for this home.
Get pre-qualified for a loan
At Zillow Home Loans, we can pre-qualify you in as little as 5 minutes with no impact to your credit score.An equal housing lender. NMLS #10287.
