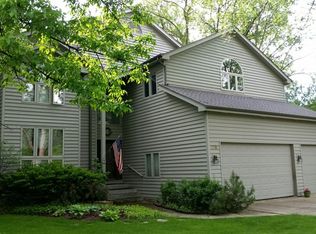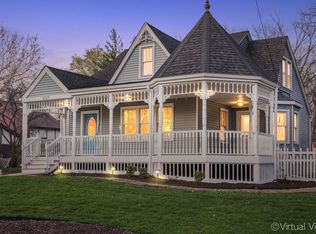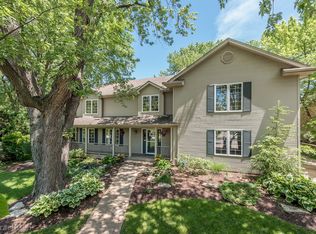Closed
$650,000
3741 Sterling Rd, Downers Grove, IL 60515
4beds
3,402sqft
Single Family Residence
Built in 1974
0.63 Acres Lot
$764,100 Zestimate®
$191/sqft
$4,220 Estimated rent
Home value
$764,100
$703,000 - $841,000
$4,220/mo
Zestimate® history
Loading...
Owner options
Explore your selling options
What's special
Now is your opportunity to own this amazing home in one of the best locations in Downers Grove! With over 3400 square feet including the basement with exterior access this home has enough space for everyone. The freshly painted main floor has an eat-in kitchen, family room with fireplace, living and dining room perfect for all your entertainment needs and an updated half bath. Upstairs are 4 generous sized bedrooms including the large primary with updated full en suite bath and walk-in closet. There is also another full updated bathroom that serves the other bedrooms. The basement has a finished recreation room with fresh paint and new carpet (plumbed for wet bar), third full bath, office space (currently used as storage) and laundry. Other great features are the hardwood floors, 6 panel doors, new electrical box (2021), furnace rebuilt (2022), water heater (2019), roof, gutters and sliding glass door (2016). The park like yard is over a 1/2 acre with woods, deck with screened gazebo with electricity, and 2 sheds (one with electricity)! Car enthusiasts' will love the 4 car garage with 8 foot door, 10 1/2 foot ceiling heat and air conditioning! Located on a street with million dollar homes, sought after district 58 and Downers Grove North schools. Minutes from downtown Downers Grove with dining, retail, entertainment and Metra station. Nearby by Good Samaritan Hospital and Lyman Woods & William F. Sherman, Jr. Interpretive Center and easy access to I88. Welcome home!
Zillow last checked: 8 hours ago
Listing updated: November 21, 2024 at 10:48am
Listing courtesy of:
Paula Schatz 630-251-5155,
PRG Group, LLC,
Renee Stoddard 630-209-2049,
PRG Group, LLC
Bought with:
Patty Wardlow
@properties Christie's International Real Estate
Source: MRED as distributed by MLS GRID,MLS#: 12021188
Facts & features
Interior
Bedrooms & bathrooms
- Bedrooms: 4
- Bathrooms: 4
- Full bathrooms: 3
- 1/2 bathrooms: 1
Primary bedroom
- Features: Flooring (Hardwood), Bathroom (Full, Shower Only)
- Level: Second
- Area: 216 Square Feet
- Dimensions: 18X12
Bedroom 2
- Features: Flooring (Hardwood), Window Treatments (Window Treatments)
- Level: Second
- Area: 165 Square Feet
- Dimensions: 15X11
Bedroom 3
- Features: Flooring (Hardwood), Window Treatments (Window Treatments)
- Level: Second
- Area: 154 Square Feet
- Dimensions: 14X11
Bedroom 4
- Features: Flooring (Hardwood), Window Treatments (Blinds)
- Level: Second
- Area: 154 Square Feet
- Dimensions: 14X11
Bonus room
- Level: Basement
- Area: 110 Square Feet
- Dimensions: 11X10
Dining room
- Features: Flooring (Hardwood), Window Treatments (Window Treatments)
- Level: Main
- Area: 132 Square Feet
- Dimensions: 12X11
Eating area
- Features: Flooring (Ceramic Tile)
- Level: Main
- Area: 110 Square Feet
- Dimensions: 11X10
Family room
- Features: Flooring (Hardwood), Window Treatments (Window Treatments)
- Level: Main
- Area: 240 Square Feet
- Dimensions: 20X12
Foyer
- Features: Flooring (Ceramic Tile)
- Level: Main
- Area: 56 Square Feet
- Dimensions: 08X07
Kitchen
- Features: Kitchen (Eating Area-Breakfast Bar, Eating Area-Table Space, Pantry-Closet), Flooring (Ceramic Tile), Window Treatments (Blinds)
- Level: Main
- Area: 100 Square Feet
- Dimensions: 10X10
Laundry
- Level: Basement
- Area: 63 Square Feet
- Dimensions: 09X07
Living room
- Features: Flooring (Hardwood), Window Treatments (Blinds)
- Level: Main
- Area: 234 Square Feet
- Dimensions: 18X13
Recreation room
- Features: Flooring (Carpet)
- Level: Basement
- Area: 625 Square Feet
- Dimensions: 25X25
Heating
- Natural Gas, Forced Air
Cooling
- Central Air
Appliances
- Included: Range, Microwave, Dishwasher, Refrigerator, Washer, Dryer
Features
- Walk-In Closet(s), Special Millwork
- Flooring: Hardwood
- Windows: Screens
- Basement: Partially Finished,Exterior Entry,Rec/Family Area,Storage Space,Full
- Number of fireplaces: 1
- Fireplace features: Gas Log, Gas Starter, Family Room
Interior area
- Total structure area: 3,402
- Total interior livable area: 3,402 sqft
Property
Parking
- Total spaces: 4
- Parking features: Concrete, Circular Driveway, Heated Garage, Garage, On Site, Garage Owned, Detached
- Garage spaces: 4
- Has uncovered spaces: Yes
Accessibility
- Accessibility features: No Disability Access
Features
- Stories: 2
- Patio & porch: Deck, Screened
Lot
- Size: 0.63 Acres
- Dimensions: 100 X 274
- Features: Mature Trees
Details
- Additional structures: Gazebo, Shed(s)
- Parcel number: 0632410006
- Special conditions: None
- Other equipment: Ceiling Fan(s), Sump Pump
Construction
Type & style
- Home type: SingleFamily
- Architectural style: Colonial
- Property subtype: Single Family Residence
Materials
- Brick, Cedar
- Roof: Asphalt
Condition
- New construction: No
- Year built: 1974
Utilities & green energy
- Sewer: Public Sewer
- Water: Lake Michigan
Community & neighborhood
Security
- Security features: Carbon Monoxide Detector(s)
Community
- Community features: Street Paved
Location
- Region: Downers Grove
Other
Other facts
- Listing terms: Cash
- Ownership: Fee Simple
Price history
| Date | Event | Price |
|---|---|---|
| 8/26/2025 | Listing removed | $4,500$1/sqft |
Source: MRED as distributed by MLS GRID #12374564 Report a problem | ||
| 7/22/2025 | Listed for rent | $4,500+4.7%$1/sqft |
Source: MRED as distributed by MLS GRID #12374564 Report a problem | ||
| 8/26/2024 | Listing removed | $4,300$1/sqft |
Source: MRED as distributed by MLS GRID #12094820 Report a problem | ||
| 7/12/2024 | Listed for rent | $4,300$1/sqft |
Source: MRED as distributed by MLS GRID #12094820 Report a problem | ||
| 6/14/2024 | Sold | $650,000-7.1%$191/sqft |
Source: | ||
Public tax history
| Year | Property taxes | Tax assessment |
|---|---|---|
| 2024 | $10,312 -6.3% | $216,670 -2.5% |
| 2023 | $11,010 +4.1% | $222,250 +4% |
| 2022 | $10,572 +9% | $213,640 +2.6% |
Find assessor info on the county website
Neighborhood: 60515
Nearby schools
GreatSchools rating
- 7/10Highland Elementary SchoolGrades: PK-6Distance: 0.6 mi
- 5/10Herrick Middle SchoolGrades: 7-8Distance: 1.2 mi
- 9/10Community H S Dist 99 - North High SchoolGrades: 9-12Distance: 1.2 mi
Schools provided by the listing agent
- Elementary: Highland Elementary School
- Middle: Herrick Middle School
- High: North High School
- District: 58
Source: MRED as distributed by MLS GRID. This data may not be complete. We recommend contacting the local school district to confirm school assignments for this home.

Get pre-qualified for a loan
At Zillow Home Loans, we can pre-qualify you in as little as 5 minutes with no impact to your credit score.An equal housing lender. NMLS #10287.


