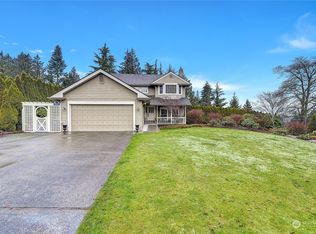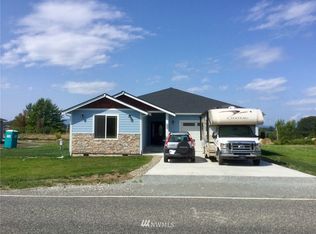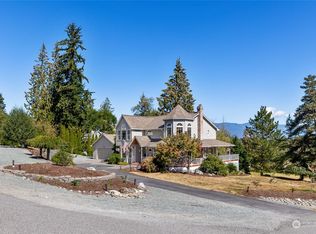Sold
Listed by:
Bryce VanDeKop,
Muljat Group,
Brandy VanDeKop,
Muljat Group
Bought with: Eklund Real Estate, Inc.
$845,000
3741 Swan Road, Mount Vernon, WA 98273
3beds
2,085sqft
Single Family Residence
Built in 1995
1.04 Acres Lot
$886,200 Zestimate®
$405/sqft
$3,105 Estimated rent
Home value
$886,200
$842,000 - $939,000
$3,105/mo
Zestimate® history
Loading...
Owner options
Explore your selling options
What's special
Make your dreams come true! Nestled in on 1+ acres just outside Mt Vernon City limits, this beautiful 3 bedrm + office, 2 ½ bath rambler boasts not only a 3-car attached garage, but a 24 x 30 shop with 100 amp service AND a 40 x 36 barn with 50 amp service and RV parking with RV drain! Bathed in natural light, this extremely well cared for home features a luxury kitchen with granite and Viking appliances, breakfast nook, formal dining room, beautiful pine wood ceilings, large laundry room, A/C, security system, 2 year new roof, hot tub,… the list of features goes on and on. Gorgeous mature landscaping abundant with stunning color & beauty. Don’t wait… this is such a rare opportunity!
Zillow last checked: 8 hours ago
Listing updated: April 26, 2024 at 12:15pm
Listed by:
Bryce VanDeKop,
Muljat Group,
Brandy VanDeKop,
Muljat Group
Bought with:
Russell Oja, 21038127
Eklund Real Estate, Inc.
Source: NWMLS,MLS#: 2197090
Facts & features
Interior
Bedrooms & bathrooms
- Bedrooms: 3
- Bathrooms: 3
- Full bathrooms: 2
- 1/2 bathrooms: 1
- Main level bedrooms: 3
Heating
- Fireplace(s), Forced Air, Heat Pump, High Efficiency (Unspecified)
Cooling
- Central Air, Forced Air, Heat Pump, High Efficiency (Unspecified)
Appliances
- Included: Dishwashers_, Dryer(s), GarbageDisposal_, Microwaves_, Refrigerators_, StovesRanges_, Washer(s), Dishwasher(s), Garbage Disposal, Microwave(s), Refrigerator(s), Stove(s)/Range(s), Water Heater: gas, Water Heater Location: garage
Features
- Bath Off Primary, Ceiling Fan(s), Dining Room
- Flooring: Hardwood, Vinyl, Carpet
- Basement: None
- Number of fireplaces: 1
- Fireplace features: Gas, Main Level: 1, Fireplace
Interior area
- Total structure area: 2,085
- Total interior livable area: 2,085 sqft
Property
Parking
- Total spaces: 5
- Parking features: RV Parking, Driveway, Attached Garage, Detached Garage
- Attached garage spaces: 5
Features
- Levels: One
- Stories: 1
- Entry location: Main
- Patio & porch: Hardwood, Wall to Wall Carpet, Bath Off Primary, Ceiling Fan(s), Dining Room, Security System, Vaulted Ceiling(s), Walk-In Closet(s), Fireplace, Water Heater
- Has view: Yes
- View description: Mountain(s), Territorial
Lot
- Size: 1.04 Acres
- Features: Paved, Barn, Cable TV, Fenced-Partially, High Speed Internet, Outbuildings, Patio, RV Parking, Shop
- Topography: Sloped
- Residential vegetation: Fruit Trees, Garden Space
Details
- Parcel number: P103605
- Zoning description: URR,Jurisdiction: County
- Special conditions: Standard
Construction
Type & style
- Home type: SingleFamily
- Architectural style: Northwest Contemporary
- Property subtype: Single Family Residence
Materials
- Wood Siding, Wood Products
- Foundation: Poured Concrete
- Roof: Composition
Condition
- Very Good
- Year built: 1995
Details
- Builder name: Alpine Custom Buildings Inc
Utilities & green energy
- Sewer: Septic Tank
- Water: Public
Community & neighborhood
Security
- Security features: Security System
Location
- Region: Mount Vernon
- Subdivision: Mount Vernon
Other
Other facts
- Listing terms: Cash Out,Conventional,FHA,VA Loan
- Cumulative days on market: 440 days
Price history
| Date | Event | Price |
|---|---|---|
| 4/25/2024 | Sold | $845,000$405/sqft |
Source: | ||
| 3/26/2024 | Pending sale | $845,000$405/sqft |
Source: | ||
| 3/1/2024 | Contingent | $845,000$405/sqft |
Source: | ||
| 2/19/2024 | Price change | $845,000-3.4%$405/sqft |
Source: | ||
| 2/8/2024 | Listed for sale | $875,000+146.8%$420/sqft |
Source: | ||
Public tax history
| Year | Property taxes | Tax assessment |
|---|---|---|
| 2024 | $9,450 +3.7% | $867,500 |
| 2023 | $9,116 +7.5% | $867,500 +9.6% |
| 2022 | $8,483 | $791,400 +16.9% |
Find assessor info on the county website
Neighborhood: 98273
Nearby schools
GreatSchools rating
- 2/10Centennial Elementary SchoolGrades: K-5Distance: 0.9 mi
- 4/10La Venture Middle SchoolGrades: 6-8Distance: 1.8 mi
- 4/10Mount Vernon High SchoolGrades: 9-12Distance: 2.7 mi
Schools provided by the listing agent
- Elementary: Centennial Elem
- Middle: La Venture Mid
- High: Mount Vernon High
Source: NWMLS. This data may not be complete. We recommend contacting the local school district to confirm school assignments for this home.

Get pre-qualified for a loan
At Zillow Home Loans, we can pre-qualify you in as little as 5 minutes with no impact to your credit score.An equal housing lender. NMLS #10287.



