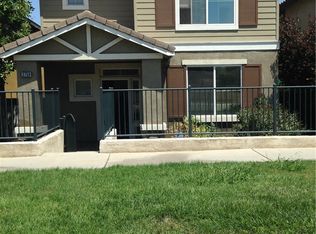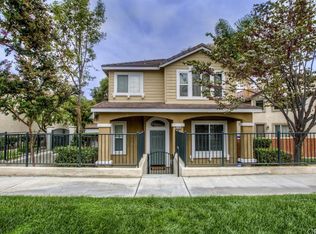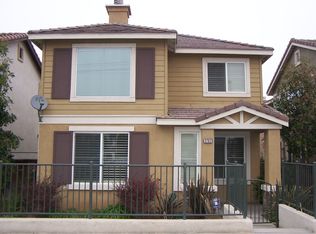Sold for $568,888
Listing Provided by:
Heather Vargas DRE #02114454 Heatherrosevargas@hotmail.com,
Fiv Realty Co.,
Nazar Kalayji DRE #01479494 951-394-0820,
Fiv Realty Co.
Bought with: BHHS CA Properties
$568,888
3742 Brookoak St, Riverside, CA 92501
3beds
1,855sqft
Single Family Residence
Built in 2003
3,049 Square Feet Lot
$567,800 Zestimate®
$307/sqft
$3,178 Estimated rent
Home value
$567,800
$511,000 - $630,000
$3,178/mo
Zestimate® history
Loading...
Owner options
Explore your selling options
What's special
Welcome to this beautifully maintained home nestled in the desirable Mission Village community of Riverside. Offering 1,855 sq. ft. of comfortable living space, this residence features 3 spacious bedrooms, 2.5 bathrooms, and a host of custom upgrades that add style and function throughout.
Upon entry, you’re greeted by upgraded plank flooring that flows seamlessly through the main living areas, enhancing the home’s modern feel and offering easy maintenance. Unique details add character to every corner—arched walkways, a built-in entertainment niche, custom lighting in the dining room, and a cozy fireplace create an inviting ambiance perfect for everyday living or entertaining.
The open-concept layout features a well-appointed kitchen with tile countertops, ample cabinetry, and a built-in microwave. The adjacent family room with fireplace opens directly to the back patio through sliding glass doors, providing the ideal setting to enjoy Riverside’s sunny days and warm evenings.
Upstairs, a spacious loft and built-in desk area provide flexible space for work or relaxation. The generous primary suite includes an en-suite bath with dual sinks, a deep soaking tub, walk-in shower, and a large walk-in closet. Two additional bedrooms and a full bathroom complete the upper level.
Enjoy the benefits of living in a gated community with access to amenities including a pool, spa, and outdoor picnic areas. Additional highlights include an attached two-car garage and central location close to schools, shopping, and commuter routes.
Don’t miss your chance to make this charming Riverside home your own!
Zillow last checked: 8 hours ago
Listing updated: June 02, 2025 at 03:05pm
Listing Provided by:
Heather Vargas DRE #02114454 Heatherrosevargas@hotmail.com,
Fiv Realty Co.,
Nazar Kalayji DRE #01479494 951-394-0820,
Fiv Realty Co.
Bought with:
Sandy Rodriguez, DRE #01170933
BHHS CA Properties
Source: CRMLS,MLS#: IG25094023 Originating MLS: California Regional MLS
Originating MLS: California Regional MLS
Facts & features
Interior
Bedrooms & bathrooms
- Bedrooms: 3
- Bathrooms: 3
- Full bathrooms: 2
- 1/2 bathrooms: 1
- Main level bathrooms: 3
- Main level bedrooms: 3
Bedroom
- Features: All Bedrooms Up
Bathroom
- Features: Bathtub, Dual Sinks, Enclosed Toilet, Separate Shower, Vanity
Kitchen
- Features: Kitchen Island, Kitchen/Family Room Combo, Tile Counters
Other
- Features: Walk-In Closet(s)
Heating
- Central, Forced Air
Cooling
- Central Air, Gas, Whole House Fan
Appliances
- Included: Dishwasher, Gas Cooktop, Gas Oven, Gas Water Heater, Microwave, Refrigerator, Dryer, Washer
- Laundry: Inside, Laundry Room, Upper Level
Features
- Breakfast Area, Separate/Formal Dining Room, High Ceilings, Pantry, Tile Counters, Unfurnished, All Bedrooms Up, Attic, Loft, Walk-In Closet(s)
- Flooring: Carpet, Vinyl
- Doors: Sliding Doors
- Windows: Blinds
- Has fireplace: Yes
- Fireplace features: Living Room
- Common walls with other units/homes: No Common Walls
Interior area
- Total interior livable area: 1,855 sqft
Property
Parking
- Total spaces: 2
- Parking features: Garage, Garage Door Opener, Garage Faces Rear
- Attached garage spaces: 2
Features
- Levels: Two
- Stories: 2
- Entry location: 1
- Patio & porch: Concrete, Covered
- Pool features: Community, In Ground, Association
- Has spa: Yes
- Spa features: Community, In Ground
- Fencing: Excellent Condition,Vinyl
- Has view: Yes
- View description: City Lights, Neighborhood
Lot
- Size: 3,049 sqft
- Features: 0-1 Unit/Acre, Sprinklers In Rear, Sprinklers In Front, Landscaped, Near Park, Near Public Transit, Sprinklers On Side, Sprinkler System
Details
- Parcel number: 209260021
- Special conditions: Standard
- Other equipment: Satellite Dish
Construction
Type & style
- Home type: SingleFamily
- Property subtype: Single Family Residence
Materials
- Roof: Tile
Condition
- Turnkey
- New construction: No
- Year built: 2003
Utilities & green energy
- Sewer: Public Sewer
- Water: Public
- Utilities for property: Cable Available, Electricity Connected, Natural Gas Connected, Phone Available, Sewer Connected, Water Connected
Community & neighborhood
Security
- Security features: Security System, Carbon Monoxide Detector(s), Gated Community, Key Card Entry, Smoke Detector(s)
Community
- Community features: Hiking, Lake, Sidewalks, Gated, Park, Pool
Location
- Region: Riverside
HOA & financial
HOA
- Has HOA: Yes
- HOA fee: $225 monthly
- Amenities included: Pool, Spa/Hot Tub
- Association name: Mission Village
- Association phone: 951-682-1000
Other
Other facts
- Listing terms: Cash,Conventional,FHA,VA Loan
- Road surface type: Paved
Price history
| Date | Event | Price |
|---|---|---|
| 5/30/2025 | Sold | $568,888$307/sqft |
Source: | ||
| 5/9/2025 | Contingent | $568,888$307/sqft |
Source: | ||
| 4/29/2025 | Listed for sale | $568,888+37.1%$307/sqft |
Source: | ||
| 11/9/2020 | Sold | $415,000+1.2%$224/sqft |
Source: | ||
| 10/7/2020 | Pending sale | $410,000$221/sqft |
Source: Serenity Realty #IG20206655 Report a problem | ||
Public tax history
| Year | Property taxes | Tax assessment |
|---|---|---|
| 2025 | $5,679 +3% | $449,207 +2% |
| 2024 | $5,515 +0.4% | $440,400 +2% |
| 2023 | $5,493 +1.7% | $431,766 +2% |
Find assessor info on the county website
Neighborhood: Downtown
Nearby schools
GreatSchools rating
- 5/10Fremont Elementary SchoolGrades: K-6Distance: 0.8 mi
- 4/10Central Middle SchoolGrades: 7-8Distance: 1.5 mi
- 6/10Polytechnic High SchoolGrades: 9-12Distance: 2.6 mi
Get a cash offer in 3 minutes
Find out how much your home could sell for in as little as 3 minutes with a no-obligation cash offer.
Estimated market value$567,800
Get a cash offer in 3 minutes
Find out how much your home could sell for in as little as 3 minutes with a no-obligation cash offer.
Estimated market value
$567,800


