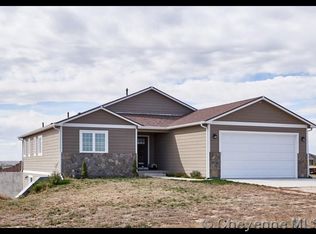Sold
Price Unknown
3742 Riata Loop, Cheyenne, WY 82007
3beds
3,614sqft
Rural Residential, Residential
Built in 2015
6.72 Acres Lot
$705,100 Zestimate®
$--/sqft
$2,570 Estimated rent
Home value
$705,100
$670,000 - $747,000
$2,570/mo
Zestimate® history
Loading...
Owner options
Explore your selling options
What's special
Views, views, views! This beautifully constructed home is situated perfectly to take advantage of the stunning views of the adjacent hay fields with the mountains in the distance. Hardwood floors, granite countertops and custom light fixtures are just a few of the high end touches throughout. The walkout basement is ready to be finished however you like! In addition to the 3 car garage, there's a 30x40 outbuilding with a 20x40 lean-to, perfect for storing your outdoor equipment or using as a workshop.
Zillow last checked: 8 hours ago
Listing updated: June 05, 2023 at 12:40pm
Listed by:
Robin Foreman 307-630-0170,
#1 Properties
Bought with:
Paul Wells
#1 Properties
Source: Cheyenne BOR,MLS#: 89515
Facts & features
Interior
Bedrooms & bathrooms
- Bedrooms: 3
- Bathrooms: 2
- Full bathrooms: 2
- Main level bathrooms: 2
Primary bedroom
- Level: Main
- Area: 182
- Dimensions: 13 x 14
Bedroom 2
- Level: Main
- Area: 121
- Dimensions: 11 x 11
Bedroom 3
- Level: Main
- Area: 121
- Dimensions: 11 x 11
Bathroom 1
- Features: Full
- Level: Main
Bathroom 2
- Features: Full
- Level: Main
Dining room
- Level: Main
- Area: 132
- Dimensions: 11 x 12
Kitchen
- Level: Main
- Area: 120
- Dimensions: 12 x 10
Living room
- Level: Main
- Area: 300
- Dimensions: 20 x 15
Basement
- Area: 1807
Heating
- Forced Air, Humidity Control, Propane
Cooling
- Central Air
Appliances
- Included: Dishwasher, Disposal, Microwave, Range, Refrigerator
- Laundry: Main Level
Features
- Eat-in Kitchen, Great Room, Pantry, Separate Dining, Vaulted Ceiling(s), Walk-In Closet(s), Main Floor Primary, Granite Counters
- Flooring: Hardwood, Tile
- Windows: ENERGY STAR Qualified Windows, Low Emissivity Windows, Thermal Windows
- Has basement: Yes
- Number of fireplaces: 1
- Fireplace features: One, Gas
Interior area
- Total structure area: 3,614
- Total interior livable area: 3,614 sqft
- Finished area above ground: 1,807
Property
Parking
- Total spaces: 3
- Parking features: 3 Car Attached, Garage Door Opener
- Attached garage spaces: 3
Accessibility
- Accessibility features: None
Features
- Patio & porch: Deck, Patio, Covered Porch
Lot
- Size: 6.72 Acres
- Dimensions: 292,723
- Features: Native Plants
Details
- Additional structures: Outbuilding
- Parcel number: 13640520100600
- Special conditions: None of the Above
- Horses can be raised: Yes
Construction
Type & style
- Home type: SingleFamily
- Architectural style: Ranch
- Property subtype: Rural Residential, Residential
Materials
- Wood/Hardboard, Stone, Extra Insulation
- Roof: Composition/Asphalt
Condition
- New construction: No
- Year built: 2015
Details
- Builder name: Double T Construction
Utilities & green energy
- Electric: Rural Electric/Highwest
- Gas: Propane
- Sewer: Septic Tank
- Water: Well
Green energy
- Energy efficient items: Thermostat
Community & neighborhood
Location
- Region: Cheyenne
- Subdivision: Riata Ranch
HOA & financial
HOA
- Has HOA: Yes
- HOA fee: $300 annually
- Services included: Management, Road Maintenance
Other
Other facts
- Listing agreement: N
- Listing terms: Cash,Conventional,FHA,VA Loan
Price history
| Date | Event | Price |
|---|---|---|
| 6/2/2023 | Sold | -- |
Source: | ||
| 4/30/2023 | Pending sale | $669,500$185/sqft |
Source: | ||
| 4/18/2023 | Listed for sale | $669,500-0.8%$185/sqft |
Source: | ||
| 4/17/2023 | Listing removed | $675,000$187/sqft |
Source: | ||
| 2/22/2023 | Listed for sale | $675,000+53.8%$187/sqft |
Source: | ||
Public tax history
| Year | Property taxes | Tax assessment |
|---|---|---|
| 2024 | $4,705 +27.3% | $68,480 +20.6% |
| 2023 | $3,696 +18.8% | $56,791 +20% |
| 2022 | $3,112 +0.6% | $47,336 +0.8% |
Find assessor info on the county website
Neighborhood: 82007
Nearby schools
GreatSchools rating
- 5/10Carpenter Elementary SchoolGrades: K-6Distance: 12.3 mi
- 4/10Burns Jr & Sr High SchoolGrades: 7-12Distance: 12.5 mi
- 7/10Burns Elementary SchoolGrades: PK-6Distance: 12.6 mi
