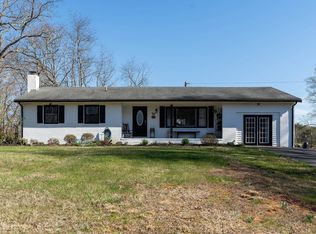Beautifully placed on a 5.38 acre lot, this Unique Custom Contemporary rests amidst the rolling hills of Albemarle in the heart of Stony Point. This stunning home boasts of an unusual, Gothic Inspired architectural design. Vaulted ceilings are accented with post and beam style woodwork adorned with custom stained glass windows, a stone gas log fire place and unique trim. This rare home offers 3 BR, 2.5 BA, large eat-in kitchen with custom cabinetry and Silestone countertops. The full terrace level hosts a large guest suite w/walk-in closet and bath. Bright, expansive great room lends itself to a perfect game room/family room/work out room/office/or expansion. Incredible workshop, Dual fuel heat pump (in 2015) a generator and storage galore!
This property is off market, which means it's not currently listed for sale or rent on Zillow. This may be different from what's available on other websites or public sources.
