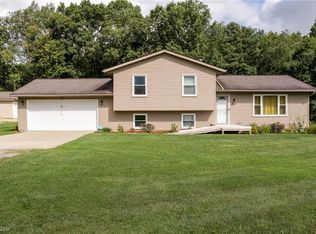Built in 1991 this 2-3 bedroom, 2 bath ranch is simply the right size country home on 1.7 acres! * Offers a 1-car attached garage plus a 24 x 32 outbuilding for many uses * Great open floor plan kitchen with abundant cupboards and counter work space * Easy-access slides onto windowed sunroom with door to 16 x 8 wood deck to overlook and enjoy outdoor nature all year round * Laundry located on 1st floor * Two full baths on main floor; one private in master bedroom * Clean steam heat, nice white tile, 2 year old steel roof on home, nice storage throughout, 200 amp electric, hunter fans in each room * Walkout basement was built 12-block high offers 3rd bedroom option, large recreation room, and two additional storage rooms * Additional storage shed 12 x 12 * Pines line property line, small stream runs on one side makes this great for gardening, playing or comfortable living * Located near 224, 44 & 76 * Much to offer - Call today!
This property is off market, which means it's not currently listed for sale or rent on Zillow. This may be different from what's available on other websites or public sources.
