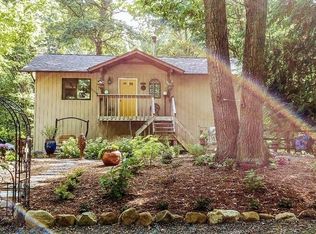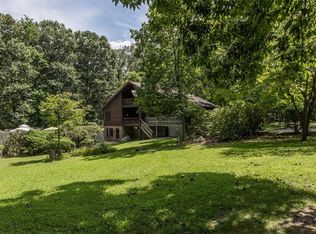This 3 bedroom, 2.5 bath stylish cedar home features a cozy interior with over sized windows letting in abundant natural light while also allowing you to take in the wildlife that abounds on the 5.7 mostly wooded acres. The spacious interior boasts a wood burning fireplace, floor to ceiling windows, large main floor bedrm and full bath. Partly finished lower level has a wood stove and half bath thats ready for your artistic touch with room for expansion for potential game room/4th bedroom, storage and much more. Upstairs there are 2 bedrooms & a 2nd full bathroom, dont miss the screened porch or back deck. A park like setting just minutes north of Harrisonburg with roof replaced around 5 yrs ago. Must see to appreciate the setting.
This property is off market, which means it's not currently listed for sale or rent on Zillow. This may be different from what's available on other websites or public sources.


