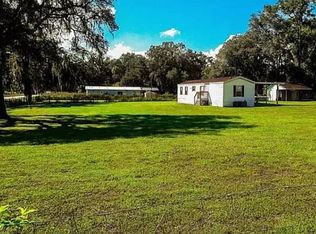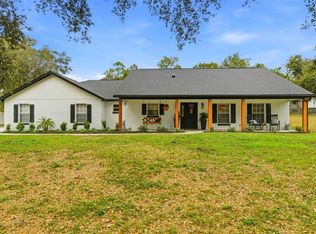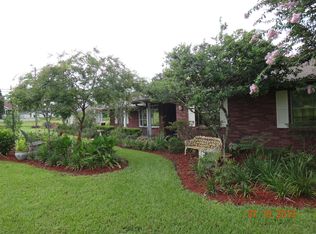Sold for $392,000
$392,000
37436 Phelps Rd, Zephyrhills, FL 33541
4beds
1,917sqft
Single Family Residence
Built in 2006
2.08 Acres Lot
$416,300 Zestimate®
$204/sqft
$2,185 Estimated rent
Home value
$416,300
$395,000 - $441,000
$2,185/mo
Zestimate® history
Loading...
Owner options
Explore your selling options
What's special
Motivated Seller make an offer! Come check out this huge, country living home located in the beautiful, hilly Zephyrhills Florida! Not only does this elegant, giant gem of a home have 4 bedrooms and 2 bathrooms, but it also has many extra rooms and high cathedral ceilings to add to it's vastness and appeal. There is a family room, living room, formal dining space and a dinette area! There is an open floor plan from the entrance throughout the home that gives it so many possibilities! The master bedroom features a spacious walk in closet and bathroom that has a lovely garden tub and walk in shower. With this garage you will have plenty of room for 2 vehicles, storage and your DIY projects! The roof is approximately 1 year old with warranty. If it's space you need this home has it from the inside out! The yard is over 2 acres of cleared and wooded land. A large portion of the yard is fenced making it great for pets and security. There are a few rooms that the carpet was removed and the concrete is exposed you can visibly see in the pictures. The flooring was purchased and is located in the home but has not been installed. The home is on a private dirt road. Turn your dreams into reality with this cozy, country living home today!
Zillow last checked: 8 hours ago
Listing updated: March 30, 2024 at 02:06pm
Listing Provided by:
Mary Grantham 813-484-9520,
BLUE ORCHID REALTY INC 813-478-2181
Bought with:
Amanda Esqueda, 3301043
KING & ASSOCIATES REAL ESTATE LLC
Source: Stellar MLS,MLS#: T3493174 Originating MLS: Tampa
Originating MLS: Tampa

Facts & features
Interior
Bedrooms & bathrooms
- Bedrooms: 4
- Bathrooms: 2
- Full bathrooms: 2
Primary bedroom
- Features: Claw Foot Tub, Walk-In Closet(s)
- Level: First
- Dimensions: 14x14
Bedroom 2
- Features: Walk-In Closet(s)
- Level: First
- Dimensions: 11x14
Bedroom 3
- Features: Built-in Closet
- Level: First
- Dimensions: 10x14
Bedroom 4
- Features: Built-in Closet
- Level: First
- Dimensions: 12x10
Primary bathroom
- Features: Garden Bath
- Level: First
Dinette
- Level: First
- Dimensions: 8x12
Dining room
- Level: First
- Dimensions: 12x10
Family room
- Level: First
- Dimensions: 12x14
Kitchen
- Features: Bar
- Level: First
- Dimensions: 12x10
Living room
- Level: First
- Dimensions: 12x15
Heating
- Central, Electric, Heat Pump
Cooling
- Central Air
Appliances
- Included: Convection Oven, Dishwasher, Range Hood, Refrigerator
- Laundry: Laundry Room
Features
- Cathedral Ceiling(s), Ceiling Fan(s), Eating Space In Kitchen, High Ceilings, Open Floorplan, Thermostat, Walk-In Closet(s)
- Flooring: Concrete, Vinyl
- Doors: Sliding Doors
- Has fireplace: No
Interior area
- Total structure area: 2,931
- Total interior livable area: 1,917 sqft
Property
Parking
- Total spaces: 2
- Parking features: Garage - Attached
- Attached garage spaces: 2
Accessibility
- Accessibility features: Accessible Approach with Ramp, Accessible Bedroom, Accessible Closets, Accessible Common Area, Accessible Doors, Accessible Entrance, Accessible Hallway(s), Accessible Kitchen, Accessible Central Living Area, Accessible Washer/Dryer
Features
- Levels: One
- Stories: 1
- Patio & porch: Covered, Deck, Front Porch, Rear Porch
- Exterior features: Private Mailbox
- Fencing: Fenced
- Has view: Yes
- View description: Trees/Woods
Lot
- Size: 2.08 Acres
- Residential vegetation: Mature Landscaping, Oak Trees, Wooded
Details
- Parcel number: 212527003.0069.00001.0
- Zoning: AR
- Special conditions: None
Construction
Type & style
- Home type: SingleFamily
- Architectural style: Ranch,Traditional
- Property subtype: Single Family Residence
- Attached to another structure: Yes
Materials
- Block, Stucco
- Foundation: Slab
- Roof: Shingle
Condition
- New construction: No
- Year built: 2006
Utilities & green energy
- Sewer: Septic Tank
- Water: Well
- Utilities for property: Electricity Available, Electricity Connected
Community & neighborhood
Location
- Region: Zephyrhills
- Subdivision: ZEPHIRHILLS COLONY CO LANDS
HOA & financial
HOA
- Has HOA: No
Other fees
- Pet fee: $0 monthly
Other financial information
- Total actual rent: 0
Other
Other facts
- Listing terms: Cash,Conventional,FHA,USDA Loan,VA Loan
- Ownership: Fee Simple
- Road surface type: Dirt
Price history
| Date | Event | Price |
|---|---|---|
| 3/28/2024 | Sold | $392,000+1.8%$204/sqft |
Source: | ||
| 2/8/2024 | Pending sale | $385,000$201/sqft |
Source: | ||
| 2/3/2024 | Price change | $385,000-6.1%$201/sqft |
Source: | ||
| 1/15/2024 | Price change | $410,000-2.4%$214/sqft |
Source: | ||
| 1/4/2024 | Price change | $420,000-6.7%$219/sqft |
Source: | ||
Public tax history
| Year | Property taxes | Tax assessment |
|---|---|---|
| 2024 | $2,604 +4.1% | $182,410 |
| 2023 | $2,501 +11.7% | $182,410 +3% |
| 2022 | $2,239 +2.2% | $177,100 +6.1% |
Find assessor info on the county website
Neighborhood: 33541
Nearby schools
GreatSchools rating
- 1/10West Zephyrhills Elementary SchoolGrades: PK-5Distance: 2.9 mi
- 3/10Centennial Middle SchoolGrades: 6-8Distance: 2 mi
- 2/10Zephyrhills High SchoolGrades: 9-12Distance: 2.3 mi
Schools provided by the listing agent
- Elementary: West Zephyrhills Elemen-PO
- Middle: Centennial Middle-PO
- High: Zephryhills High School-PO
Source: Stellar MLS. This data may not be complete. We recommend contacting the local school district to confirm school assignments for this home.
Get a cash offer in 3 minutes
Find out how much your home could sell for in as little as 3 minutes with a no-obligation cash offer.
Estimated market value
$416,300


