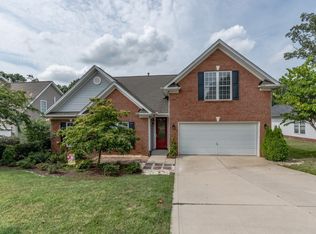Closed
$415,000
3744 Leela Palace Way, Fort Mill, SC 29708
3beds
1,698sqft
Single Family Residence
Built in 2002
0.18 Acres Lot
$414,600 Zestimate®
$244/sqft
$2,397 Estimated rent
Home value
$414,600
$394,000 - $435,000
$2,397/mo
Zestimate® history
Loading...
Owner options
Explore your selling options
What's special
Welcome to this charming home nestled on a quiet tree-lined street. This move-in ready home offers the perfect blend of comfort & charm. As you enter, you're greeted by an airy Living Space that's currently being used as a Dining Room, ideal for both relaxing & entertaining. The updated Kitchen features stainless steel appliances, granite countertops & ample storage, opening to the Sunroom w/lovely views. The spacious primary BR has a walk-in closet & ensuite Bath. Also notice the multipurpose room (office/den/dining room/etc). The house is rounded out w/ 2 additional BRs & another full Bath. Step outside to the backyard where mature trees provide shade & privacy & stone fireplace creating a peaceful oasis for outdoor gatherings or quiet relaxation. With all solid surface flooring & thoughtful updates, this home is ready for you to move in & start making memories. Conveniently located near schools, parks & shopping, this is a fantastic home that offers both tranquility & accessibility.
Zillow last checked: 8 hours ago
Listing updated: June 03, 2025 at 01:19pm
Listing Provided by:
Kim Trouten kim.trouten@allentate.com,
Howard Hanna Allen Tate Southpark,
Vicki Ford,
Howard Hanna Allen Tate Southpark
Bought with:
Kim Alter
Keller Williams Connected
Source: Canopy MLS as distributed by MLS GRID,MLS#: 4252438
Facts & features
Interior
Bedrooms & bathrooms
- Bedrooms: 3
- Bathrooms: 2
- Full bathrooms: 2
- Main level bedrooms: 3
Primary bedroom
- Level: Main
Bedroom s
- Level: Main
Bathroom full
- Level: Main
Great room
- Level: Main
Kitchen
- Level: Main
Laundry
- Level: Main
Office
- Level: Main
Sunroom
- Level: Main
Heating
- Forced Air, Natural Gas
Cooling
- Ceiling Fan(s), Central Air
Appliances
- Included: Dishwasher, Disposal, Electric Range, Gas Water Heater, Microwave, Refrigerator
- Laundry: Main Level
Features
- Flooring: Vinyl, Wood
- Has basement: No
- Fireplace features: Great Room, Outside, Other - See Remarks
Interior area
- Total structure area: 1,698
- Total interior livable area: 1,698 sqft
- Finished area above ground: 1,698
- Finished area below ground: 0
Property
Parking
- Total spaces: 2
- Parking features: Attached Garage, Garage Faces Front, Garage on Main Level
- Attached garage spaces: 2
Features
- Levels: One
- Stories: 1
- Patio & porch: Patio
- Pool features: Community
Lot
- Size: 0.18 Acres
Details
- Parcel number: 6500000411
- Zoning: RD-1
- Special conditions: Standard
Construction
Type & style
- Home type: SingleFamily
- Architectural style: Traditional
- Property subtype: Single Family Residence
Materials
- Vinyl
- Foundation: Slab
Condition
- New construction: No
- Year built: 2002
Utilities & green energy
- Sewer: Public Sewer
- Water: City
Community & neighborhood
Community
- Community features: Playground, Recreation Area
Location
- Region: Fort Mill
- Subdivision: Waterstone
HOA & financial
HOA
- Has HOA: Yes
- HOA fee: $210 quarterly
- Association name: Waterstone Homeowners Association
Other
Other facts
- Road surface type: Concrete, Paved
Price history
| Date | Event | Price |
|---|---|---|
| 6/3/2025 | Sold | $415,000$244/sqft |
Source: | ||
| 5/2/2025 | Listed for sale | $415,000+107.5%$244/sqft |
Source: | ||
| 1/20/2009 | Sold | $200,000-4.7%$118/sqft |
Source: Public Record Report a problem | ||
| 11/14/2008 | Listed for sale | $209,900+27.3%$124/sqft |
Source: NCI #1056120 Report a problem | ||
| 7/10/2002 | Sold | $164,919$97/sqft |
Source: Public Record Report a problem | ||
Public tax history
| Year | Property taxes | Tax assessment |
|---|---|---|
| 2025 | -- | $9,337 +15% |
| 2024 | $1,433 +3.2% | $8,119 |
| 2023 | $1,389 +0.9% | $8,119 |
Find assessor info on the county website
Neighborhood: 29708
Nearby schools
GreatSchools rating
- 9/10Gold Hill Elementary SchoolGrades: K-5Distance: 1 mi
- 8/10Pleasant Knoll MiddleGrades: 6-8Distance: 0.9 mi
- 10/10Fort Mill High SchoolGrades: 9-12Distance: 2.9 mi
Schools provided by the listing agent
- Elementary: Gold Hill
- Middle: Pleasant Knoll
- High: Fort Mill
Source: Canopy MLS as distributed by MLS GRID. This data may not be complete. We recommend contacting the local school district to confirm school assignments for this home.
Get a cash offer in 3 minutes
Find out how much your home could sell for in as little as 3 minutes with a no-obligation cash offer.
Estimated market value
$414,600
