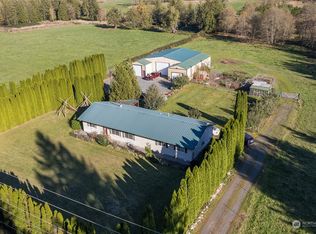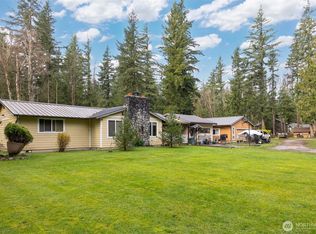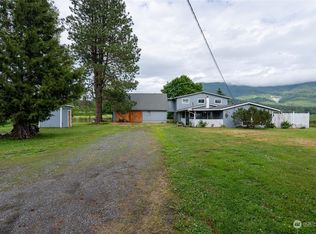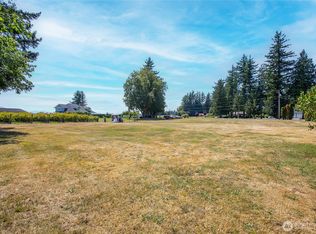Sold
Listed by:
Jay Reilly,
Windermere Real Estate Whatcom
Bought with: HomeSmart One Realty
$720,000
3744 Sorenson Road, Everson, WA 98247
3beds
2,080sqft
Single Family Residence
Built in 2000
1.93 Acres Lot
$-- Zestimate®
$346/sqft
$2,903 Estimated rent
Home value
Not available
Estimated sales range
Not available
$2,903/mo
Zestimate® history
Loading...
Owner options
Explore your selling options
What's special
This charming country home offers private, peaceful living while still being close to town. Built in 2000, it features 3 bedrooms, 2 bathrooms, and a spacious layout highlighted by vaulted ceilings and skylights. The spacious kitchen flows into the great room and dining area, while the upstairs master suite includes a gas fireplace and a luxurious master bath. Outside, enjoy the 2-acre property with a 56x24 shop, partial fenced, beautiful pond in front, fire pit, garden space, and fruit trees (2 apple and 1 pear). Plus, there's a newer playset for added fun!
Zillow last checked: 8 hours ago
Listing updated: August 28, 2025 at 04:04am
Listed by:
Jay Reilly,
Windermere Real Estate Whatcom
Bought with:
Leanna M Bailey, 100965
HomeSmart One Realty
Source: NWMLS,MLS#: 2293079
Facts & features
Interior
Bedrooms & bathrooms
- Bedrooms: 3
- Bathrooms: 2
- Full bathrooms: 2
- Main level bathrooms: 1
- Main level bedrooms: 1
Bedroom
- Level: Main
Bathroom full
- Level: Main
Dining room
- Level: Main
Entry hall
- Level: Main
Kitchen with eating space
- Level: Main
Living room
- Level: Main
Utility room
- Level: Main
Heating
- Fireplace, Forced Air, Heat Pump, Electric, Propane
Cooling
- Forced Air, Heat Pump
Appliances
- Included: Dishwasher(s), Refrigerator(s), Stove(s)/Range(s), Water Heater: Propane, Water Heater Location: Garage
Features
- Bath Off Primary, Central Vacuum, Ceiling Fan(s), Dining Room, Sauna, Walk-In Pantry
- Flooring: Ceramic Tile, Vinyl Plank, Carpet
- Doors: French Doors
- Windows: Double Pane/Storm Window, Skylight(s)
- Basement: None
- Number of fireplaces: 1
- Fireplace features: Gas, Upper Level: 1, Fireplace
Interior area
- Total structure area: 2,080
- Total interior livable area: 2,080 sqft
Property
Parking
- Total spaces: 4
- Parking features: Attached Garage, Detached Garage, RV Parking
- Attached garage spaces: 4
Features
- Levels: Two
- Stories: 2
- Entry location: Main
- Patio & porch: Bath Off Primary, Built-In Vacuum, Ceiling Fan(s), Double Pane/Storm Window, Dining Room, Fireplace, Fireplace (Primary Bedroom), French Doors, Jetted Tub, Sauna, Skylight(s), Vaulted Ceiling(s), Walk-In Closet(s), Walk-In Pantry, Water Heater
- Spa features: Bath
Lot
- Size: 1.93 Acres
- Features: Paved, Fenced-Partially, High Speed Internet, Outbuildings, Propane, RV Parking, Shop, Stable
- Topography: Equestrian,Level
- Residential vegetation: Fruit Trees, Garden Space, Pasture
Details
- Parcel number: 400422060027
- Zoning: R5A
- Zoning description: Jurisdiction: County
- Special conditions: Standard
Construction
Type & style
- Home type: SingleFamily
- Property subtype: Single Family Residence
Materials
- Cement Planked, Cement Plank
- Foundation: Poured Concrete
- Roof: Metal
Condition
- Year built: 2000
Utilities & green energy
- Electric: Company: PSE
- Sewer: Septic Tank, Company: Septic
- Water: Shares, Company: Nooksack Valley Rural Water Assoc.
- Utilities for property: Pogo Or Ziply
Community & neighborhood
Location
- Region: Everson
- Subdivision: Everson
Other
Other facts
- Listing terms: Cash Out,Conventional
- Cumulative days on market: 312 days
Price history
| Date | Event | Price |
|---|---|---|
| 7/28/2025 | Sold | $720,000-1.4%$346/sqft |
Source: | ||
| 6/19/2025 | Pending sale | $730,000$351/sqft |
Source: | ||
| 6/11/2025 | Listed for sale | $730,000$351/sqft |
Source: | ||
| 6/4/2025 | Contingent | $730,000$351/sqft |
Source: | ||
| 6/3/2025 | Listed for sale | $730,000$351/sqft |
Source: | ||
Public tax history
| Year | Property taxes | Tax assessment |
|---|---|---|
| 2024 | $6,235 -3.4% | $670,528 -7.9% |
| 2023 | $6,458 +1.2% | $728,193 +11% |
| 2022 | $6,384 +12.2% | $656,040 +28% |
Find assessor info on the county website
Neighborhood: 98247
Nearby schools
GreatSchools rating
- 6/10Nooksack Elementary SchoolGrades: PK-5Distance: 1.2 mi
- 5/10Nooksack Valley Middle SchoolGrades: 6-8Distance: 2.2 mi
- 6/10Nooksack Valley High SchoolGrades: 7-12Distance: 2.3 mi
Schools provided by the listing agent
- Elementary: Nooksack Elem
- Middle: Nooksack Vly Mid
- High: Nooksack Vly High
Source: NWMLS. This data may not be complete. We recommend contacting the local school district to confirm school assignments for this home.
Get pre-qualified for a loan
At Zillow Home Loans, we can pre-qualify you in as little as 5 minutes with no impact to your credit score.An equal housing lender. NMLS #10287.



