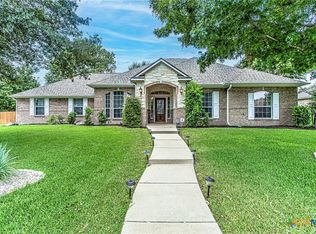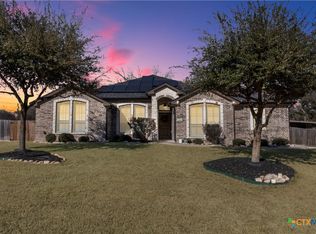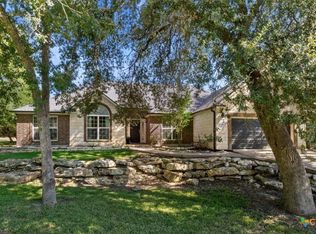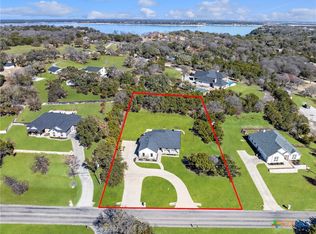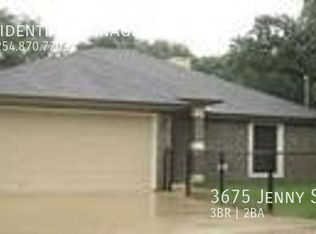So much DETAIL and care have gone into every inch of this home, which offers fantastic curb appeal with a lush, well-maintained landscape. Inside, you'll find a beautiful kitchen with granite countertops, custom cabinets, and circulating heat pumps in the kitchen and master bath for instant hot water. The spacious, open family room and generously sized bedrooms provide comfort throughout. A stunning sunroom with brick detail leads to a patio paved with historic bricks from downtown Belton—perfect for relaxing or entertaining. For travel enthusiasts or visiting guests, the convenient RV hookup offers a perfect spot to stay comfortably right on the property. Conveniently located close to Lake Belton!
Active
$475,000
3745 Canyon Heights Rd, Belton, TX 76513
3beds
2,734sqft
Est.:
Single Family Residence
Built in 1985
0.47 Acres Lot
$456,500 Zestimate®
$174/sqft
$-- HOA
What's special
Stunning sunroomGranite countertopsFantastic curb appealCirculating heat pumpsBeautiful kitchenLush well-maintained landscapeGenerously sized bedrooms
- 214 days |
- 1,342 |
- 59 |
Zillow last checked: 8 hours ago
Listing updated: February 10, 2026 at 01:17pm
Listed by:
Paula Golden 254-939-3800,
Covington Real Estate, Inc.,
Laura Luedeke 254-760-8447,
Covington Real Estate, Inc.
Source: Central Texas MLS,MLS#: 586666 Originating MLS: Temple Belton Board of REALTORS
Originating MLS: Temple Belton Board of REALTORS
Tour with a local agent
Facts & features
Interior
Bedrooms & bathrooms
- Bedrooms: 3
- Bathrooms: 3
- Full bathrooms: 2
- 1/2 bathrooms: 1
Rooms
- Room types: Sunroom
Heating
- Central, Electric
Cooling
- Central Air, 1 Unit
Appliances
- Included: Double Oven, Dishwasher, Electric Range, Electric Water Heater, Disposal, Water Heater, Built-In Oven, Microwave, Range
- Laundry: Washer Hookup, Electric Dryer Hookup, Inside, Laundry in Utility Room, Laundry Room
Features
- Built-in Features, Ceiling Fan(s), Entrance Foyer, His and Hers Closets, Multiple Living Areas, Multiple Closets, Pull Down Attic Stairs, Shower Only, Separate Shower, Tub Shower, Walk-In Closet(s), Window Treatments, Breakfast Bar, Breakfast Area, Custom Cabinets, Granite Counters, Kitchen Island, Kitchen/Family Room Combo, Kitchen/Dining Combo, Pantry, Solid Surface Counters
- Flooring: Carpet, Tile
- Windows: Window Treatments
- Attic: Pull Down Stairs
- Has fireplace: Yes
- Fireplace features: Electric, Living Room, Wood Burning
Interior area
- Total interior livable area: 2,734 sqft
Video & virtual tour
Property
Parking
- Total spaces: 3
- Parking features: Attached, Door-Multi, Detached, Garage, RV Access/Parking
- Attached garage spaces: 3
Accessibility
- Accessibility features: Grab Bars
Features
- Levels: One
- Stories: 1
- Patio & porch: Covered, Enclosed, Patio, Porch
- Exterior features: Covered Patio, Porch, Patio, Private Yard, Rain Gutters
- Pool features: None
- Fencing: Back Yard,Wood,Wrought Iron
- Has view: Yes
- View description: None
- Body of water: None
Lot
- Size: 0.47 Acres
Details
- Additional structures: Outbuilding
- Parcel number: 111377
Construction
Type & style
- Home type: SingleFamily
- Architectural style: Traditional
- Property subtype: Single Family Residence
Materials
- Lap Siding, Masonry, Stone Veneer
- Foundation: Slab
- Roof: Composition,Shingle
Condition
- Resale
- Year built: 1985
Utilities & green energy
- Sewer: Not Connected (at lot), Public Sewer, Septic Tank
- Water: Public
Community & HOA
Community
- Features: None
- Subdivision: Canyon Heights
HOA
- Has HOA: No
Location
- Region: Belton
Financial & listing details
- Price per square foot: $174/sqft
- Date on market: 7/17/2025
- Cumulative days on market: 214 days
- Listing agreement: Exclusive Right To Sell
- Listing terms: Cash,Conventional,FHA
- Road surface type: Asphalt
Estimated market value
$456,500
$434,000 - $479,000
$2,438/mo
Price history
Price history
| Date | Event | Price |
|---|---|---|
| 11/10/2025 | Price change | $475,000-4%$174/sqft |
Source: | ||
| 10/16/2025 | Price change | $495,000-1%$181/sqft |
Source: | ||
| 7/17/2025 | Listed for sale | $499,999$183/sqft |
Source: | ||
Public tax history
Public tax history
Tax history is unavailable.BuyAbility℠ payment
Est. payment
$2,981/mo
Principal & interest
$2245
Property taxes
$570
Home insurance
$166
Climate risks
Neighborhood: 76513
Nearby schools
GreatSchools rating
- 8/10Sparta Elementary SchoolGrades: K-5Distance: 1.6 mi
- 5/10Belton MiddleGrades: 6-8Distance: 1.8 mi
- 6/10Belton High SchoolGrades: 9-12Distance: 1.6 mi
Schools provided by the listing agent
- District: Belton ISD
Source: Central Texas MLS. This data may not be complete. We recommend contacting the local school district to confirm school assignments for this home.
Open to renting?
Browse rentals near this home.- Loading
- Loading
