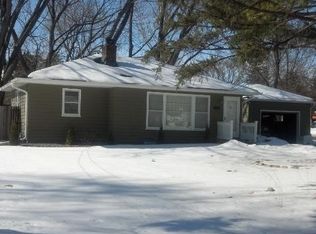Closed
$485,000
3745 Farmington Rd, Minnetonka, MN 55305
4beds
2,594sqft
Single Family Residence
Built in 1915
0.72 Acres Lot
$487,000 Zestimate®
$187/sqft
$2,914 Estimated rent
Home value
$487,000
$448,000 - $531,000
$2,914/mo
Zestimate® history
Loading...
Owner options
Explore your selling options
What's special
MULTIPLE OFFERS RECEIVED, HIGHEST AND BEST DUE FRIDAY JULY 4TH AT 5:00PM. Welcome to this beautifully updated 4-bedroom, 2-bath Minnetonka gem, perfectly positioned on a rare oversized corner lot sprinkled with maple, apple, and cherry trees, all providing a country like feel in
a wonderful Minnetonka neighborhood. From the moment you arrive, you'll be drawn in by the charm,
character, and incredible potential this property offers. The expansive lot delivers a unique opportunity to build-whether you're dreaming of an attached or detached garage, a future addition, or a custom
outdoor oasis. Step inside and feel instantly at home. The sellers have poured care and thoughtful
updates into every corner of this property. A 2010 upper-level expansion transformed the layout, adding generous ceiling height and usable space, making the upper level feel more like a true two-story. You'll
find two spacious bedrooms, a 3/4 bath, all-new carpet, fresh paint, updated ceiling fans, and lighting fixtures that give the space a bright, modern feel. The main level shines with refinished hardwood
floors, a dining room open to the kitchen with a new window, crisp interior paint, refreshed trim, and
numerous updated light fixtures throughout. The updated full bathroom features beautiful tile and a
modern vanity. The mudroom is both functional and fresh with new flooring, lighting, and details that
make everyday living easier. The kitchen offers updated hardware and a brand-new refrigerator with ice maker capability. Versatility meets function with two main-floor bedrooms-one staged as a home office
(and qualifies as a legal bedroom per City of Minnetonka guidelines). The lower level offers bonus finished space with an egress window, perfect for a guest room, workout space, or hobby area.
Waterproofing has been completed, and the home's upgraded insulation (R-19 on the main level and a
combination of 12" fiberglass and cellulose upstairs) significantly reduces heating costs-improving
comfort and efficiency year-round. Curb appeal is enhanced with freshly re-stained cedar siding, a new front walkway, a freshly laid gravel driveway, and newly planted host as to welcome you home. This
property blends timeless charm with modern updates and room to grow-an ideal match for buyers looking for flexibility, character, and long-term potential in a highly desirable neighborhood.
Zillow last checked: 8 hours ago
Listing updated: July 30, 2025 at 08:09am
Listed by:
Josephine Marie Johnson 612-845-6229,
Keller Williams Realty Integrity
Bought with:
Jack Quentin Schroeder
Lakes Area Realty G.V.
Source: NorthstarMLS as distributed by MLS GRID,MLS#: 6687206
Facts & features
Interior
Bedrooms & bathrooms
- Bedrooms: 4
- Bathrooms: 2
- Full bathrooms: 1
- 3/4 bathrooms: 1
Bedroom 1
- Level: Main
Bedroom 2
- Level: Main
Bedroom 3
- Level: Upper
Bedroom 4
- Level: Upper
Dining room
- Level: Main
Kitchen
- Level: Main
Living room
- Level: Main
Mud room
- Level: Main
Heating
- Forced Air
Cooling
- Central Air
Appliances
- Included: Dishwasher, Dryer, Freezer, Gas Water Heater, Range, Refrigerator, Stainless Steel Appliance(s), Washer
Features
- Basement: Drain Tiled,Egress Window(s),Partially Finished,Sump Pump
- Has fireplace: No
Interior area
- Total structure area: 2,594
- Total interior livable area: 2,594 sqft
- Finished area above ground: 1,601
- Finished area below ground: 165
Property
Parking
- Parking features: Gravel
Accessibility
- Accessibility features: None
Features
- Levels: One and One Half
- Stories: 1
Lot
- Size: 0.72 Acres
- Dimensions: 101 x 313
- Features: Corner Lot, Many Trees
Details
- Additional structures: Storage Shed
- Foundation area: 993
- Parcel number: 1511722440063
- Zoning description: Residential-Single Family
Construction
Type & style
- Home type: SingleFamily
- Property subtype: Single Family Residence
Materials
- Cedar, Block
- Roof: Age Over 8 Years
Condition
- Age of Property: 110
- New construction: No
- Year built: 1915
Utilities & green energy
- Electric: Circuit Breakers
- Gas: Natural Gas
- Sewer: City Sewer/Connected
- Water: City Water/Connected
Community & neighborhood
Location
- Region: Minnetonka
- Subdivision: Smiths Minnetonka 1st Add
HOA & financial
HOA
- Has HOA: No
Price history
| Date | Event | Price |
|---|---|---|
| 7/25/2025 | Sold | $485,000+12.8%$187/sqft |
Source: | ||
| 7/14/2025 | Pending sale | $429,900$166/sqft |
Source: | ||
| 7/3/2025 | Listed for sale | $429,900+350.2%$166/sqft |
Source: | ||
| 4/3/1997 | Sold | $95,500$37/sqft |
Source: Public Record Report a problem | ||
Public tax history
| Year | Property taxes | Tax assessment |
|---|---|---|
| 2025 | $5,841 +4% | $487,900 +1.7% |
| 2024 | $5,615 +6.4% | $479,600 +1% |
| 2023 | $5,275 +6.4% | $475,000 +5.4% |
Find assessor info on the county website
Neighborhood: 55305
Nearby schools
GreatSchools rating
- 1/10Eisenhower Elementary SchoolGrades: PK-6Distance: 1.5 mi
- 5/10Hopkins North Junior High SchoolGrades: 7-9Distance: 2 mi
- 8/10Hopkins Senior High SchoolGrades: 10-12Distance: 2.2 mi
Get a cash offer in 3 minutes
Find out how much your home could sell for in as little as 3 minutes with a no-obligation cash offer.
Estimated market value$487,000
Get a cash offer in 3 minutes
Find out how much your home could sell for in as little as 3 minutes with a no-obligation cash offer.
Estimated market value
$487,000
