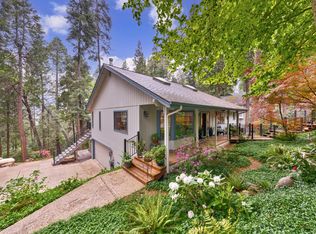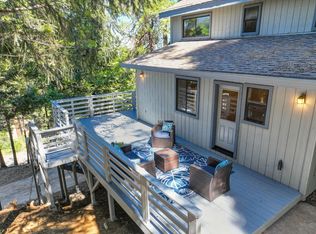Closed
$465,000
3745 Gold Ridge Trl, Pollock Pines, CA 95726
3beds
2,851sqft
Single Family Residence
Built in 1991
0.65 Acres Lot
$462,000 Zestimate®
$163/sqft
$3,273 Estimated rent
Home value
$462,000
$439,000 - $485,000
$3,273/mo
Zestimate® history
Loading...
Owner options
Explore your selling options
What's special
Mountain Retreat with Breathtaking Sunset Views! Discover this 3,135 sq ft mountain escape featuring 3 beds, 2.5 baths. Remote primary suite with dual walk-in closets, jetted tub, large stall shower for two for ultimate privacy. The versatile 1,000 sq ft downstairs space with half bath can be transformed into in-law quarters, a game room, home office, or whatever suits your lifestyle! Abundant storage. Massive garage space with storage galore, has plenty of room for a workshop. Spacious great room, with cedar plank ceilings and warmed by a cozy woodstove. The island kitchen boasts a gas cooktop, dining bar, and breakfast nookperfect for entertaining. Stay comfortable year-round with central HVAC. Step outside to a large side yard with beautiful fountain, Pergola and firepit, perfect for morning coffee or evening stargazing. This sale includes two parcels, totaling 0.64 acres! The vacant lot next door already has a water meter installed, offering potential for future development. Property is located within the Gold Ridge Forest neighborhood. Enjoy clubhouse, pools, tennis/pickleball, playground and generous greenbelt spaces. Less than 5 minutes to local Jenkinson Lake and El Dorado National Forest. A rare opportunity to own a piece of mountain paradise.
Zillow last checked: 8 hours ago
Listing updated: August 05, 2025 at 04:25pm
Listed by:
Lauralee Green DRE #01121070 530-644-6226,
Z Group Real Estate
Bought with:
Steve Davies, DRE #01112100
RE/MAX Gold El Dorado Hills
Source: MetroList Services of CA,MLS#: 225022055Originating MLS: MetroList Services, Inc.
Facts & features
Interior
Bedrooms & bathrooms
- Bedrooms: 3
- Bathrooms: 3
- Full bathrooms: 2
- Partial bathrooms: 1
Primary bedroom
- Features: Ground Floor, Walk-In Closet(s)
Primary bathroom
- Features: Shower Stall(s), Double Vanity, Skylight/Solar Tube, Jetted Tub, Tile, Multiple Shower Heads, Window
Dining room
- Features: Breakfast Nook, Bar, Formal Area
Kitchen
- Features: Pantry Cabinet, Kitchen Island, Tile Counters
Heating
- Propane, Central, Wood Stove
Cooling
- Ceiling Fan(s)
Appliances
- Included: Built-In Electric Oven, Gas Cooktop, Trash Compactor, Dishwasher, Disposal, Plumbed For Ice Maker
- Laundry: Cabinets, Sink, Inside Room
Features
- Central Vacuum
- Flooring: Carpet, Linoleum, Tile, Wood
- Has fireplace: No
Interior area
- Total interior livable area: 2,851 sqft
Property
Parking
- Total spaces: 2
- Parking features: 24'+ Deep Garage, Attached, Garage Door Opener
- Attached garage spaces: 2
Features
- Stories: 2
- Exterior features: Fire Pit
- Has private pool: Yes
- Pool features: Community, Fenced, Solar Heat
- Has spa: Yes
- Spa features: Bath
Lot
- Size: 0.65 Acres
- Features: Private
Details
- Additional structures: Pergola
- Parcel number: 009462011000
- Zoning description: Res
- Special conditions: Standard
Construction
Type & style
- Home type: SingleFamily
- Architectural style: Ranch,Contemporary
- Property subtype: Single Family Residence
Materials
- Wood
- Foundation: Raised
- Roof: Composition
Condition
- Year built: 1991
Utilities & green energy
- Sewer: Septic System
- Water: Public
- Utilities for property: Cable Available, Propane Tank Leased, Internet Available
Community & neighborhood
Location
- Region: Pollock Pines
HOA & financial
HOA
- Has HOA: Yes
- HOA fee: $118 quarterly
- Amenities included: Barbecue, Playground, Pool, Clubhouse, Greenbelt
- Services included: Pool
Other
Other facts
- Price range: $465K - $465K
- Road surface type: Asphalt
Price history
| Date | Event | Price |
|---|---|---|
| 8/5/2025 | Sold | $465,000-1.1%$163/sqft |
Source: MetroList Services of CA #225022055 Report a problem | ||
| 6/30/2025 | Pending sale | $470,000$165/sqft |
Source: MetroList Services of CA #225022055 Report a problem | ||
| 6/16/2025 | Price change | $470,000-4.1%$165/sqft |
Source: MetroList Services of CA #225022055 Report a problem | ||
| 6/9/2025 | Price change | $490,000-3.9%$172/sqft |
Source: MetroList Services of CA #225022055 Report a problem | ||
| 5/30/2025 | Pending sale | $510,000+4.1%$179/sqft |
Source: MetroList Services of CA #225022055 Report a problem | ||
Public tax history
| Year | Property taxes | Tax assessment |
|---|---|---|
| 2025 | $4,527 +4.6% | $417,803 +2% |
| 2024 | $4,327 +2% | $409,612 +2% |
| 2023 | $4,243 +1.6% | $401,581 +2% |
Find assessor info on the county website
Neighborhood: 95726
Nearby schools
GreatSchools rating
- 4/10Sierra Ridge Middle SchoolGrades: 5-8Distance: 0.8 mi
- 7/10El Dorado High SchoolGrades: 9-12Distance: 13.5 mi
- 7/10Pinewood Elementary SchoolGrades: K-4Distance: 1.6 mi

Get pre-qualified for a loan
At Zillow Home Loans, we can pre-qualify you in as little as 5 minutes with no impact to your credit score.An equal housing lender. NMLS #10287.

