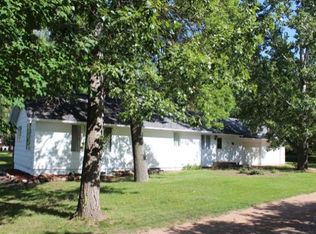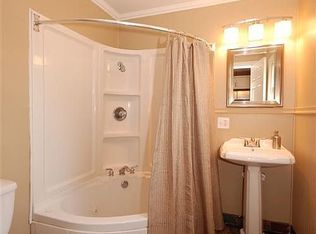Rare opportunity! Updated 3BR/2BA home on nearly 1-acre lot in quiet neighborhood. Newer SS appliances, granite countertops and 3-stall garage. Walk to Lake Minnetonka, Lord Fletcher's, Dakota Rail Regional Trail and playgrounds.
This property is off market, which means it's not currently listed for sale or rent on Zillow. This may be different from what's available on other websites or public sources.

