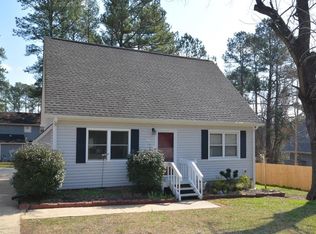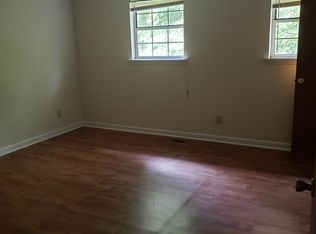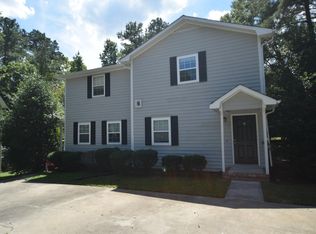Sold for $300,000
$300,000
3746 Guess Rd, Durham, NC 27705
3beds
1,370sqft
Single Family Residence, Residential
Built in 1984
8,276.4 Square Feet Lot
$293,100 Zestimate®
$219/sqft
$2,064 Estimated rent
Home value
$293,100
$273,000 - $314,000
$2,064/mo
Zestimate® history
Loading...
Owner options
Explore your selling options
What's special
Motivated Sellers!! Discover your dream home at 3746 Guess Rd, where modern comfort meets convenience. This beautifully updated residence features a spacious layout perfect for relaxation and entertaining. The charming she shed, updated in 2022, offers a delightful outdoor retreat for hobbies or a cozy escape. The new roof, installed in 2018, provides peace of mind, while the completely fenced yard, built in 2022, ensures a secure and private space for outdoor activities with ample parking. With a new HVAC system from 2020 and a recently painted exterior in 2024, this home combines efficiency with afresh, modern look. Enjoy the convenience of being steps away from Harris Teeter and a variety of dining options. Costco is a short drive and other stores are within walking distance, making errands effortless. Outdoor enthusiasts will appreciate the proximity to numerous Eno River trails, a ten minute walk from Whippoorwill Park and the Warren Creek Trail greenway, and Duke University just an 8-minute drive away and easy access to public transportation. The vibrant gardens bloom in spring, adding to the charm of your new sanctuary. Don't miss the opportunity to make this inviting home yours; schedule a showing today to experience all that 3746 Guess Rd has to offer!
Zillow last checked: 8 hours ago
Listing updated: October 28, 2025 at 12:47am
Listed by:
Lanaysia Diamond Tier Barber 919-283-6040,
DASH Carolina
Bought with:
YEIMI AMPARO SANTANA TORRES, 352519
DASH Carolina
Source: Doorify MLS,MLS#: 10082813
Facts & features
Interior
Bedrooms & bathrooms
- Bedrooms: 3
- Bathrooms: 2
- Full bathrooms: 2
Heating
- Forced Air
Cooling
- Central Air
Appliances
- Included: Dishwasher, Electric Range, Ice Maker, Range Hood, Refrigerator, Self Cleaning Oven, Washer/Dryer
- Laundry: Main Level
Features
- Ceiling Fan(s), Smooth Ceilings
- Flooring: Carpet, Hardwood, Laminate, Vinyl
Interior area
- Total structure area: 1,370
- Total interior livable area: 1,370 sqft
- Finished area above ground: 1,370
- Finished area below ground: 0
Property
Parking
- Total spaces: 2
- Parking features: Concrete, Driveway
- Uncovered spaces: 2
Features
- Levels: One and One Half
- Stories: 1
- Patio & porch: Porch, Screened
- Exterior features: Fenced Yard, Rain Gutters, Storage
- Has view: Yes
Lot
- Size: 8,276 sqft
Details
- Parcel number: 0823089480
- Special conditions: Standard
Construction
Type & style
- Home type: SingleFamily
- Architectural style: Transitional
- Property subtype: Single Family Residence, Residential
Materials
- Wood Siding
- Foundation: Other
- Roof: Shingle
Condition
- New construction: No
- Year built: 1984
Utilities & green energy
- Sewer: Public Sewer
- Water: Public
Community & neighborhood
Location
- Region: Durham
- Subdivision: Not in a Subdivision
Price history
| Date | Event | Price |
|---|---|---|
| 5/27/2025 | Sold | $300,000-6.3%$219/sqft |
Source: | ||
| 4/21/2025 | Pending sale | $320,000$234/sqft |
Source: | ||
| 3/31/2025 | Price change | $320,000-5.9%$234/sqft |
Source: | ||
| 3/26/2025 | Price change | $339,900-2.3%$248/sqft |
Source: | ||
| 3/17/2025 | Listed for sale | $348,000$254/sqft |
Source: | ||
Public tax history
| Year | Property taxes | Tax assessment |
|---|---|---|
| 2025 | $2,941 +38% | $296,659 +94.2% |
| 2024 | $2,130 +6.5% | $152,722 |
| 2023 | $2,001 +2.3% | $152,722 |
Find assessor info on the county website
Neighborhood: 27705
Nearby schools
GreatSchools rating
- 3/10Holt Elementary Language AcademyGrades: PK-5Distance: 1.2 mi
- 5/10Brogden MiddleGrades: 6-8Distance: 2.3 mi
- 3/10Riverside High SchoolGrades: 9-12Distance: 1.2 mi
Schools provided by the listing agent
- Elementary: Durham - Easley
- Middle: Durham - Brogden
- High: Durham - Riverside
Source: Doorify MLS. This data may not be complete. We recommend contacting the local school district to confirm school assignments for this home.
Get a cash offer in 3 minutes
Find out how much your home could sell for in as little as 3 minutes with a no-obligation cash offer.
Estimated market value$293,100
Get a cash offer in 3 minutes
Find out how much your home could sell for in as little as 3 minutes with a no-obligation cash offer.
Estimated market value
$293,100


