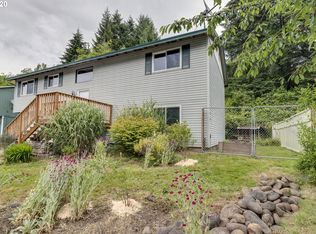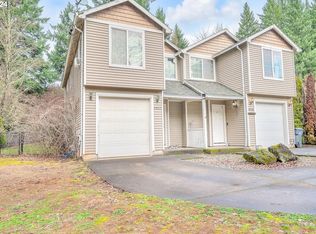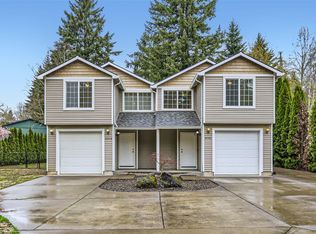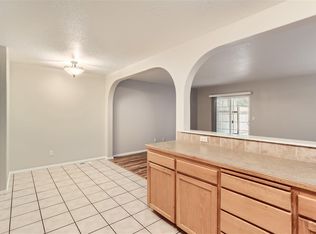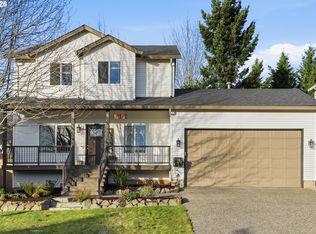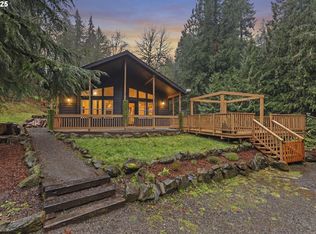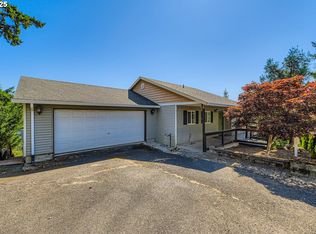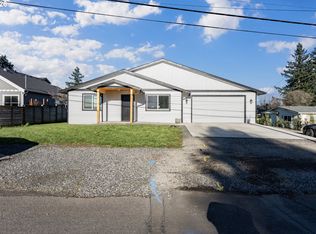Imagine asking your favorite home search app for “a move-in ready 5-bedroom mountain home in Sandy with a remodeled kitchen, finished lower level, and direct trail access”—and this is the home that pops up first. This 5 bed, 3 bath, 2,332 sq ft split-level sits on a private 10,890 sq ft lot and feels like a true Pacific Northwest retreat, with trees, space to breathe, and Tickle Creek Trail just steps away.?Inside, the heart of the home is a remodeled kitchen that actually lives up to the photos: quartz countertops, custom cabinets, gas range with pot filler, stainless appliances, and island seating for casual meals and homework time. The main level also gives you a comfortable living room, dining area, and primary suite with spa-style walk-in shower, plus two additional bedrooms for kids, guests, or office space.?The finished daylight lower level is where this home really expands your options. Big windows, a spacious family room, and a wet bar make it perfect for movie nights, game days, or a great hangout zone for teens or visiting friends. Two more bedrooms and a full bath downstairs mean you can easily create a guest suite, multi-generational setup, or separate work-from-home area.?Outside, you get a quiet, usable yard with mature trees, patio space, and room to play, garden, or just relax with a cup of coffee and birdsong. There is an attached 2-car garage plus RV/boat parking, so weekend trips to Mt. Hood for skiing, hiking, or biking are easy to pull off.?Living here means you are part of the Sandy community—great schools, local shops and restaurants, and that small mountain-town feel—while still being about 27 miles from Portland when you need the city. If you have been waiting for a home that gives you everyday comfort, real outdoor lifestyle, and enough space for everyone you love, 37465 Dubarko Rd is absolutely worth a visit.
Pending
Price cut: $1K (12/28)
$528,000
37465 Dubarko Rd, Sandy, OR 97055
5beds
2,332sqft
Est.:
Residential, Single Family Residence
Built in 1990
-- sqft lot
$-- Zestimate®
$226/sqft
$-- HOA
What's special
Dining areaRemodeled kitchenFinished daylight lower levelSpacious family roomBig windowsCustom cabinetsWet bar
- 47 days |
- 1,236 |
- 48 |
Likely to sell faster than
Zillow last checked: 8 hours ago
Listing updated: January 05, 2026 at 01:09am
Listed by:
Joe Spies 360-521-6761,
MORE Realty
Source: RMLS (OR),MLS#: 606506026
Facts & features
Interior
Bedrooms & bathrooms
- Bedrooms: 5
- Bathrooms: 3
- Full bathrooms: 3
Rooms
- Room types: Bedroom 4, Bedroom 5, Bedroom 2, Bedroom 3, Dining Room, Family Room, Kitchen, Living Room, Primary Bedroom
Primary bedroom
- Features: Tile Floor, Walkin Shower, Wallto Wall Carpet
- Level: Upper
Bedroom 2
- Features: Wallto Wall Carpet
- Level: Main
Bedroom 3
- Features: Wallto Wall Carpet
- Level: Main
Bedroom 4
- Features: Wallto Wall Carpet
- Level: Lower
Bedroom 5
- Features: Wallto Wall Carpet
- Level: Lower
Dining room
- Features: Laminate Flooring
- Level: Main
Family room
- Features: Exterior Entry, Wet Bar
- Level: Lower
Kitchen
- Features: Dishwasher, Disposal, Gas Appliances, Microwave, Laminate Flooring, Plumbed For Ice Maker, Quartz
- Level: Main
Living room
- Features: Laminate Flooring
- Level: Main
Heating
- Forced Air
Cooling
- None
Appliances
- Included: Dishwasher, Disposal, Free-Standing Range, Gas Appliances, Microwave, Plumbed For Ice Maker, Stainless Steel Appliance(s), Gas Water Heater
Features
- Quartz, Wet Bar, Walkin Shower, Pot Filler
- Flooring: Laminate, Tile, Wall to Wall Carpet
- Windows: Double Pane Windows, Vinyl Frames
- Basement: Daylight,Finished,Full
Interior area
- Total structure area: 2,332
- Total interior livable area: 2,332 sqft
Property
Parking
- Total spaces: 2
- Parking features: Driveway, RV Access/Parking, RV Boat Storage, Garage Door Opener, Attached
- Attached garage spaces: 2
- Has uncovered spaces: Yes
Features
- Levels: Multi/Split
- Stories: 2
- Patio & porch: Patio
- Exterior features: Yard, Exterior Entry
- Has view: Yes
- View description: Trees/Woods
Lot
- Features: SqFt 10000 to 14999
Details
- Additional structures: RVParking, RVBoatStorage
- Parcel number: 00670214
Construction
Type & style
- Home type: SingleFamily
- Property subtype: Residential, Single Family Residence
Materials
- Wood Siding
- Foundation: Concrete Perimeter
- Roof: Composition
Condition
- Updated/Remodeled
- New construction: No
- Year built: 1990
Utilities & green energy
- Gas: Gas
- Sewer: Public Sewer
- Water: Public
Community & HOA
HOA
- Has HOA: No
Location
- Region: Sandy
Financial & listing details
- Price per square foot: $226/sqft
- Tax assessed value: $512,787
- Annual tax amount: $4,388
- Date on market: 12/3/2025
- Cumulative days on market: 226 days
- Listing terms: Conventional,FHA,VA Loan
- Road surface type: Paved
Estimated market value
Not available
Estimated sales range
Not available
Not available
Price history
Price history
| Date | Event | Price |
|---|---|---|
| 1/5/2026 | Pending sale | $528,000$226/sqft |
Source: | ||
| 12/28/2025 | Price change | $528,000-0.2%$226/sqft |
Source: | ||
| 12/22/2025 | Price change | $529,000-0.6%$227/sqft |
Source: | ||
| 12/15/2025 | Price change | $532,000-0.2%$228/sqft |
Source: | ||
| 12/8/2025 | Price change | $533,000-0.4%$229/sqft |
Source: | ||
Public tax history
Public tax history
| Year | Property taxes | Tax assessment |
|---|---|---|
| 2024 | $4,204 +2.7% | $248,362 +3% |
| 2023 | $4,094 +2.8% | $241,129 +3% |
| 2022 | $3,982 +3.6% | $234,106 +3% |
Find assessor info on the county website
BuyAbility℠ payment
Est. payment
$3,097/mo
Principal & interest
$2547
Property taxes
$365
Home insurance
$185
Climate risks
Neighborhood: 97055
Nearby schools
GreatSchools rating
- 6/10Kelso Elementary SchoolGrades: K-5Distance: 2.3 mi
- 7/10Boring Middle SchoolGrades: 6-8Distance: 5.6 mi
- 5/10Sandy High SchoolGrades: 9-12Distance: 0.9 mi
Schools provided by the listing agent
- Elementary: Kelso
- Middle: Boring
- High: Sandy
Source: RMLS (OR). This data may not be complete. We recommend contacting the local school district to confirm school assignments for this home.
- Loading
