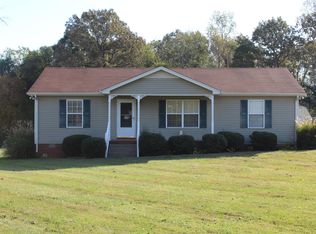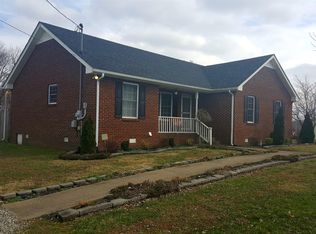Closed
$2,100,000
3747 Armstrong Rd, Springfield, TN 37172
5beds
9,322sqft
Single Family Residence, Residential
Built in 2012
33.3 Acres Lot
$2,115,000 Zestimate®
$225/sqft
$6,537 Estimated rent
Home value
$2,115,000
$1.86M - $2.39M
$6,537/mo
Zestimate® history
Loading...
Owner options
Explore your selling options
What's special
Welcome to your own private paradise in this stunning custom, natural stone estate residing on 33 acres. Located halfway between White House and Springfield, this serene property offers unparalleled beauty and luxury. It has five bedrooms, each with ensuite bathrooms, a half bath powder room plus a full bath in the 3-car garage. This spacious home has it all: An executive office, wood paneled elevator, game room, theater room, gated entry, separate 1,200 sqft shop, whole home generator, Sonos throughout, geothermal heating & air (very energy efficient), and even has heated bathroom floors. This sprawling property with two ponds is entirely fenced, mostly flat, and ready for your horses or cattle.
Zillow last checked: 8 hours ago
Listing updated: November 21, 2024 at 07:07pm
Listing Provided by:
Davey Hackett 615-415-3923,
Parks Compass
Bought with:
Betsy Turnage, 347230
Benchmark Realty, LLC
Source: RealTracs MLS as distributed by MLS GRID,MLS#: 2646544
Facts & features
Interior
Bedrooms & bathrooms
- Bedrooms: 5
- Bathrooms: 8
- Full bathrooms: 7
- 1/2 bathrooms: 1
- Main level bedrooms: 2
Bedroom 1
- Features: Suite
- Level: Suite
- Area: 476 Square Feet
- Dimensions: 28x17
Bedroom 2
- Features: Bath
- Level: Bath
- Area: 210 Square Feet
- Dimensions: 15x14
Bedroom 3
- Features: Bath
- Level: Bath
- Area: 208 Square Feet
- Dimensions: 16x13
Bedroom 4
- Features: Bath
- Level: Bath
- Area: 247 Square Feet
- Dimensions: 19x13
Bonus room
- Features: Basement Level
- Level: Basement Level
- Area: 528 Square Feet
- Dimensions: 24x22
Den
- Features: Separate
- Level: Separate
- Area: 544 Square Feet
- Dimensions: 32x17
Dining room
- Features: Formal
- Level: Formal
- Area: 240 Square Feet
- Dimensions: 16x15
Kitchen
- Features: Pantry
- Level: Pantry
- Area: 210 Square Feet
- Dimensions: 15x14
Living room
- Area: 342 Square Feet
- Dimensions: 19x18
Heating
- Geothermal
Cooling
- Geothermal
Appliances
- Included: Dishwasher, Disposal, Dryer, Freezer, Ice Maker, Microwave, Built-In Electric Oven, Built-In Gas Range
Features
- Elevator, In-Law Floorplan, Pantry, Smart Thermostat, Storage, Walk-In Closet(s), High Speed Internet
- Flooring: Wood, Tile
- Basement: Finished
- Number of fireplaces: 3
- Fireplace features: Living Room
Interior area
- Total structure area: 9,322
- Total interior livable area: 9,322 sqft
- Finished area above ground: 5,837
- Finished area below ground: 3,485
Property
Parking
- Total spaces: 5
- Parking features: Attached/Detached
- Garage spaces: 5
Features
- Levels: Three Or More
- Stories: 2
- Patio & porch: Deck, Covered, Patio
- Exterior features: Balcony
- Fencing: Full
- Waterfront features: Pond
Lot
- Size: 33.30 Acres
- Features: Level
Details
- Parcel number: 082 16901 000
- Special conditions: Standard
- Other equipment: Intercom
Construction
Type & style
- Home type: SingleFamily
- Architectural style: Contemporary
- Property subtype: Single Family Residence, Residential
Materials
- Stone
- Roof: Shingle
Condition
- New construction: No
- Year built: 2012
Utilities & green energy
- Sewer: Septic Tank
- Water: Public
- Utilities for property: Water Available
Green energy
- Green verification: ENERGY STAR Certified Homes
Community & neighborhood
Location
- Region: Springfield
- Subdivision: Farm
Price history
| Date | Event | Price |
|---|---|---|
| 11/18/2024 | Sold | $2,100,000-10.6%$225/sqft |
Source: | ||
| 8/1/2024 | Contingent | $2,350,000$252/sqft |
Source: | ||
| 7/8/2024 | Price change | $2,350,000-6%$252/sqft |
Source: | ||
| 5/2/2024 | Listed for sale | $2,500,000+11.1%$268/sqft |
Source: | ||
| 12/1/2021 | Sold | $2,250,000$241/sqft |
Source: | ||
Public tax history
| Year | Property taxes | Tax assessment |
|---|---|---|
| 2024 | $8,121 | $451,175 |
| 2023 | $8,121 -6.8% | $451,175 +33.4% |
| 2022 | $8,712 0% | $338,225 0% |
Find assessor info on the county website
Neighborhood: 37172
Nearby schools
GreatSchools rating
- 6/10East Robertson Elementary SchoolGrades: PK-5Distance: 7.6 mi
- 4/10East Robertson High SchoolGrades: 6-12Distance: 5.2 mi
Schools provided by the listing agent
- Elementary: East Robertson Elementary
- Middle: East Robertson High School
- High: East Robertson High School
Source: RealTracs MLS as distributed by MLS GRID. This data may not be complete. We recommend contacting the local school district to confirm school assignments for this home.
Get a cash offer in 3 minutes
Find out how much your home could sell for in as little as 3 minutes with a no-obligation cash offer.
Estimated market value
$2,115,000
Get a cash offer in 3 minutes
Find out how much your home could sell for in as little as 3 minutes with a no-obligation cash offer.
Estimated market value
$2,115,000

