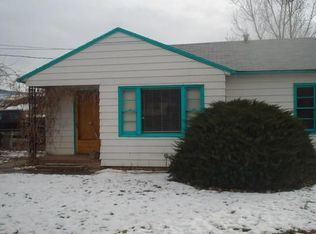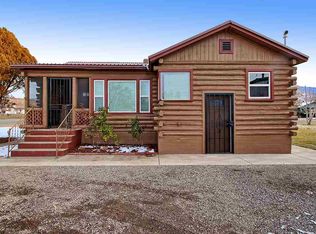Sold for $546,500
$546,500
3747 G Rd, Palisade, CO 81526
2beds
2baths
1,260sqft
Single Family Residence
Built in 1959
10,454.4 Square Feet Lot
$555,300 Zestimate®
$434/sqft
$1,884 Estimated rent
Home value
$555,300
$516,000 - $594,000
$1,884/mo
Zestimate® history
Loading...
Owner options
Explore your selling options
What's special
UPDATED PALISADE HOME! A rare find, located one block from the entrance to Riverbend Park. You will be the envy of family and friends as you will have easy walking distance access to every wonderful Palisade Festival, beginning with the Palisade Bluegrass Festival in June, and culminating with the award-winning Colorado Mountain Wine Festival in September. Views of the Bookcliffs are just outside the steps, enjoy the beautiful sunsets in the private outdoor space surrounded by a low main garden. This historical two-bedroom, one-bath property built in 1959 with an accessory studio that also has living space and another bathroom was originally constructed by Ben Carman, on Lot 1, of the original Carman Subdivision, to be occupied by the then prominent Porterfield Family. Mr. Carman was noted in Volume 64, No. 29, of The Palisade Tribune as “One of the finest builders in the valley.” Beginning in 2017, the home has been updated throughout with the addition of a state-of-the-art HVAC system, including new duct-work and vents by Airstream Plumbing. The home has an updated 200amp main electrical panel; energy efficient low-e windows, upgraded ceiling insulation, and the outdated swamp cooler plenum removed. The kitchen features new cabinetry, granite countertops, a step-in pantry, and a full suite of stainless-steel Samsung appliances.The former garage conversion was completed to current building codes, including wall and ceiling insulation, electric baseboard heat, dedicated A/C, a three-quarter bath suite, closet, and dedicated hot water heater, and laundry area. This comfortable, quiet living area, is perfect for an older child, parents retreat, or artist studio. (There is no kitchen area and this ADU can not be used as a rental.) A 476 sq ft fully-finished and insulated metal garage building was constructed in 2018. The building is equipped with an eight-foot tall, insulated garage door, allowing for use by a full-sized pickup truck. There is a secure storage room located within the garage.The large corner lot, approximately one-quarter acre in size, is fully fenced for security purposes. The entire property is equipped with a drip irrigation system. There is a 100 sq ft Mor-Storage built shed, a 200 sq ft Mor-Storage built car-port, all located behind a double RV gate. There are a minimum of six (6) off-street parking spaces available. This incredible property is a must see, and will not last long. Set up your private showing today before it's gone!
Zillow last checked: 8 hours ago
Listing updated: May 28, 2025 at 03:49pm
Listed by:
KARINA PARENTEAU 720-341-2943,
HUMMEL REAL ESTATE
Bought with:
TAMMY CRAIG
BETTER HOMES AND GARDENS FRUIT & WINE
Source: GJARA,MLS#: 20251380
Facts & features
Interior
Bedrooms & bathrooms
- Bedrooms: 2
- Bathrooms: 2
Primary bedroom
- Level: Main
- Dimensions: 11.3x12
Bedroom 2
- Level: Main
- Dimensions: 11.4x12
Dining room
- Level: Main
- Dimensions: 12.6x7
Family room
- Dimensions: 0
Kitchen
- Level: Main
- Dimensions: 10.6x9.6
Laundry
- Level: Main
- Dimensions: NA
Living room
- Level: Main
- Dimensions: 18x17
Other
- Level: Main
- Dimensions: 16.10x13.4
Heating
- Forced Air
Cooling
- Central Air
Appliances
- Included: Dryer, Dishwasher, Gas Oven, Gas Range, Microwave, Refrigerator, Washer
Features
- Granite Counters, Kitchen/Dining Combo, Main Level Primary, Pantry, Walk-In Closet(s), Window Treatments
- Flooring: Laminate
- Windows: Window Coverings
- Basement: Crawl Space
- Has fireplace: Yes
- Fireplace features: Electric, Free Standing
Interior area
- Total structure area: 1,260
- Total interior livable area: 1,260 sqft
Property
Parking
- Total spaces: 1
- Parking features: Detached, Garage, Garage Door Opener, Guest, RV Access/Parking
- Garage spaces: 1
Accessibility
- Accessibility features: None
Features
- Patio & porch: Covered, Open, Patio
- Exterior features: Sprinkler/Irrigation, RV Hookup, Shed
- Fencing: Full,Picket,Privacy
Lot
- Size: 10,454 sqft
- Dimensions: .24
- Features: Sprinklers In Rear, Landscaped, Xeriscape
Details
- Additional structures: Outbuilding, Shed(s)
- Parcel number: 294103201001
- Zoning description: RES
Construction
Type & style
- Home type: SingleFamily
- Architectural style: Ranch
- Property subtype: Single Family Residence
Materials
- Stone, Stucco, Wood Frame
- Roof: Asphalt,Composition
Condition
- Year built: 1959
- Major remodel year: 2017
Utilities & green energy
- Sewer: Connected
- Water: Public
Green energy
- Water conservation: Water-Smart Landscaping
Community & neighborhood
Location
- Region: Palisade
- Subdivision: Five Iron Sub
HOA & financial
HOA
- Has HOA: No
- Services included: None
Price history
| Date | Event | Price |
|---|---|---|
| 5/28/2025 | Sold | $546,500-0.5%$434/sqft |
Source: GJARA #20251380 Report a problem | ||
| 4/11/2025 | Pending sale | $549,000$436/sqft |
Source: GJARA #20251380 Report a problem | ||
| 4/3/2025 | Listed for sale | $549,000+273.5%$436/sqft |
Source: GJARA #20251380 Report a problem | ||
| 2/17/2017 | Sold | $147,000-6.4%$117/sqft |
Source: GJARA #684876 Report a problem | ||
| 11/7/2016 | Listed for sale | $157,000+65.3%$125/sqft |
Source: Carson Realty #684876 Report a problem | ||
Public tax history
| Year | Property taxes | Tax assessment |
|---|---|---|
| 2025 | $2,086 +2% | $30,150 +6.8% |
| 2024 | $2,045 +30.4% | $28,220 -3.6% |
| 2023 | $1,569 -0.6% | $29,270 +60% |
Find assessor info on the county website
Neighborhood: 81526
Nearby schools
GreatSchools rating
- 8/10Taylor Elementary SchoolGrades: PK-5Distance: 0.2 mi
- 5/10Mount Garfield Middle SchoolGrades: 6-8Distance: 2.8 mi
- 5/10Palisade High SchoolGrades: 9-12Distance: 0.6 mi
Schools provided by the listing agent
- Elementary: Taylor
- Middle: MT Garfield (Mesa County)
- High: Palisade
Source: GJARA. This data may not be complete. We recommend contacting the local school district to confirm school assignments for this home.

Get pre-qualified for a loan
At Zillow Home Loans, we can pre-qualify you in as little as 5 minutes with no impact to your credit score.An equal housing lender. NMLS #10287.

