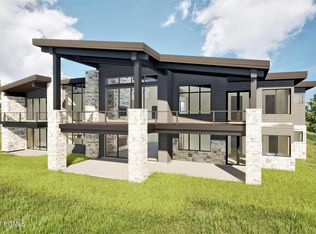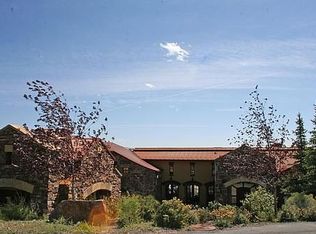You will enjoy top of the world views from this spacious-yet-cozy mountain modern home in Promontory's Deer Crossing subdivision. This home is perfectly situated on one of the best lots in Promontory in order to offer sweeping mountain vistas at every turn. The vaulted ceilings and large windows ensure that the entire home is bathed in natural light, while the elegant timber framing, custom stone and tile, and impeccable wood detailing allow the home to exude a coziness that belies its spacious interior.The heart of this home lies in the central great room, which beckons you to enjoy the incredible views from the large windows before grabbing a favorite novel from one of the custom bookshelves and settling down to enjoy the incredible floor to ceiling fireplace. When mealtime arrives, you will have no problem preparing mouthwatering meals for friends and family in the spacious kitchen, which features stone countertops, a large central island, a six-burner range, double oven, and tons of storage space in the custom cabinetry. The main floor of the home is rounded out with a gorgeous den with fireplace, a cozy wood paneled office, two-car garage, and a beautiful master suite that includes a fireplace, custom banquette, and luxurious master bathroom.When you are looking to get outside and enjoy the fresh air and remarkable scenery, simply head outside to the best deck in Park City! This expansive deck offers incredible views and amenities including a large trellis, fire pits, outdoor dining area, barbecue, and hot tub. You will want to spend all of your evenings enjoying the sunsets from this amazing outdoor space! When it comes time to entertain friends and family indoors just head downstairs where you will find the large game room/cinema room with bar, powder bath, and walk-out patio. A secluded guest suite with fireplace, laundry room, and just down the hall, three additional en-suite bedrooms complete this beautiful home.
This property is off market, which means it's not currently listed for sale or rent on Zillow. This may be different from what's available on other websites or public sources.

