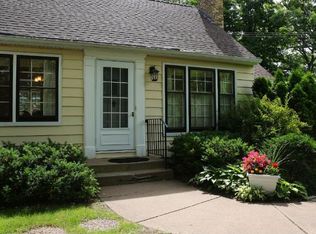Closed
$463,500
3748 Hilltop Rd, Minnetonka, MN 55305
3beds
2,176sqft
Single Family Residence
Built in 1958
0.35 Acres Lot
$461,100 Zestimate®
$213/sqft
$2,978 Estimated rent
Home value
$461,100
$424,000 - $498,000
$2,978/mo
Zestimate® history
Loading...
Owner options
Explore your selling options
What's special
Mid-century charm meets modern convenience in this beautifully maintained Minnetonka gem! Nestled on a serene, wooded 1/3-acre lot, this rambler features gleaming refinished oak floors, Marvin windows, and recent upgrades including a newer roof, furnace, and water heater. Soak in natural light year-round with a sunroom and family room that embrace the outdoors. With 3 baths, a spacious layout, and cozy lower-level retreat with gas fireplace, there's room to relax, entertain, and thrive. Just minutes to vibrant downtown Hopkins and major freeways—169, 494, and 62—this location is unbeatable. Explore scenic trails, trendy shops, and local dining just blocks away. Located in award-winning Hopkins Schools with top private options nearby. This is Minnetonka living at its finest—move in and make it yours!
Zillow last checked: 8 hours ago
Listing updated: July 21, 2025 at 11:34am
Listed by:
Peter J Ice 612-865-8533,
Edina Realty, Inc.
Bought with:
Anissa M. Lightner
Edina Realty, Inc.
Source: NorthstarMLS as distributed by MLS GRID,MLS#: 6744367
Facts & features
Interior
Bedrooms & bathrooms
- Bedrooms: 3
- Bathrooms: 3
- 3/4 bathrooms: 2
- 1/2 bathrooms: 1
Bedroom 1
- Level: Main
- Area: 110 Square Feet
- Dimensions: 10x11
Bedroom 2
- Level: Main
- Area: 132 Square Feet
- Dimensions: 12x11
Bedroom 3
- Level: Main
- Area: 143 Square Feet
- Dimensions: 13x11
Deck
- Level: Main
- Area: 224 Square Feet
- Dimensions: 16x14
Dining room
- Level: Main
- Area: 100 Square Feet
- Dimensions: 10x10
Family room
- Level: Lower
- Area: 264 Square Feet
- Dimensions: 24x11
Kitchen
- Level: Main
- Area: 198 Square Feet
- Dimensions: 18x11
Living room
- Level: Main
- Area: 294 Square Feet
- Dimensions: 21x14
Porch
- Level: Main
- Area: 288 Square Feet
- Dimensions: 18x16
Porch
- Level: Main
- Area: 288 Square Feet
- Dimensions: 18x16
Heating
- Forced Air
Cooling
- Central Air
Appliances
- Included: Cooktop, Dishwasher, Double Oven, Dryer, Exhaust Fan, Gas Water Heater, Refrigerator, Stainless Steel Appliance(s), Wall Oven, Washer, Water Softener Owned
Features
- Basement: Block,Drain Tiled,Drainage System,Finished,Full,Storage Space,Sump Pump,Walk-Out Access
- Number of fireplaces: 2
- Fireplace features: Brick, Family Room, Gas, Living Room
Interior area
- Total structure area: 2,176
- Total interior livable area: 2,176 sqft
- Finished area above ground: 1,648
- Finished area below ground: 308
Property
Parking
- Total spaces: 2
- Parking features: Attached, Asphalt, Garage Door Opener, Insulated Garage, Tuckunder Garage
- Attached garage spaces: 2
- Has uncovered spaces: Yes
Accessibility
- Accessibility features: None
Features
- Levels: One
- Stories: 1
- Patio & porch: Deck
- Pool features: None
- Fencing: Chain Link,Partial
Lot
- Size: 0.35 Acres
- Dimensions: 15380
- Features: Many Trees
Details
- Foundation area: 1340
- Parcel number: 1411722430011
- Zoning description: Residential-Single Family
Construction
Type & style
- Home type: SingleFamily
- Property subtype: Single Family Residence
Materials
- Brick/Stone, Wood Siding, Block
- Roof: Age 8 Years or Less
Condition
- Age of Property: 67
- New construction: No
- Year built: 1958
Utilities & green energy
- Electric: 100 Amp Service
- Gas: Natural Gas
- Sewer: City Sewer/Connected
- Water: City Water/Connected
Community & neighborhood
Location
- Region: Minnetonka
- Subdivision: Ginkels Orchard Knobs
HOA & financial
HOA
- Has HOA: No
Price history
| Date | Event | Price |
|---|---|---|
| 7/21/2025 | Sold | $463,500+5.4%$213/sqft |
Source: | ||
| 7/9/2025 | Pending sale | $439,900$202/sqft |
Source: | ||
| 6/27/2025 | Listed for sale | $439,900$202/sqft |
Source: | ||
Public tax history
| Year | Property taxes | Tax assessment |
|---|---|---|
| 2025 | $5,174 +0.7% | $439,700 +2.5% |
| 2024 | $5,138 +6.7% | $429,100 -1.3% |
| 2023 | $4,815 +6.9% | $434,700 +5.6% |
Find assessor info on the county website
Neighborhood: 55305
Nearby schools
GreatSchools rating
- 1/10Eisenhower Elementary SchoolGrades: PK-6Distance: 0.9 mi
- 5/10Hopkins North Junior High SchoolGrades: 7-9Distance: 1.6 mi
- 8/10Hopkins Senior High SchoolGrades: 10-12Distance: 1.8 mi
Get a cash offer in 3 minutes
Find out how much your home could sell for in as little as 3 minutes with a no-obligation cash offer.
Estimated market value
$461,100
