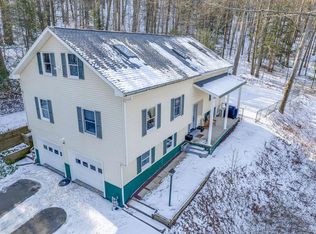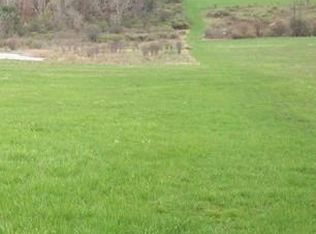Closed
$235,000
3748 W Hill Rd, Painted Post, NY 14870
3beds
2,000sqft
Single Family Residence
Built in 1973
2.96 Acres Lot
$264,100 Zestimate®
$118/sqft
$2,188 Estimated rent
Home value
$264,100
$251,000 - $280,000
$2,188/mo
Zestimate® history
Loading...
Owner options
Explore your selling options
What's special
Fall in love the moment you walk through the door & see the lovely tiled floor foyer & coat closet. Everything has been tastefully remodeled over the years. From the newer kitchen with butcher block counters to the remodeled bathrooms. New flooring through out the house. Spacious bedrooms with incredible millwork in the master bedroom. A bonus room currently used as a Gym in the fully finished lower level, Outside is very private with a back deck to enjoy the peace and quiet. Black top driveway that leads to an attached garage to keep your car out of the weather. Roof is only 4 years old.
Zillow last checked: 8 hours ago
Listing updated: February 24, 2025 at 10:01am
Listed by:
Kasey Harvey 607-215-1509,
Keller Williams Realty Southern Tier & Finger Lakes,
Nicholas Tobey 607-731-5118,
Keller Williams Realty Southern Tier & Finger Lakes
Bought with:
Non Member
Non-Member
Source: NYSAMLSs,MLS#: EC268538 Originating MLS: Elmira Corning Regional Association Of REALTORS
Originating MLS: Elmira Corning Regional Association Of REALTORS
Facts & features
Interior
Bedrooms & bathrooms
- Bedrooms: 3
- Bathrooms: 2
- Full bathrooms: 2
Bedroom 1
- Level: First
Bedroom 2
- Level: First
Bedroom 3
- Level: Lower
Dining room
- Level: First
Foyer
- Level: First
Kitchen
- Level: First
Living room
- Level: First
Heating
- Electric
Appliances
- Included: Dryer, Dishwasher, Free-Standing Range, Microwave, Oven, Refrigerator, Washer
Features
- Flooring: Ceramic Tile, Laminate, Varies, Vinyl
- Basement: Finished
Interior area
- Total structure area: 2,000
- Total interior livable area: 2,000 sqft
Property
Parking
- Total spaces: 1
- Parking features: Attached, Garage
- Attached garage spaces: 1
Features
- Patio & porch: Deck
- Exterior features: Deck
- Body of water: None
Lot
- Size: 2.96 Acres
Details
- Additional structures: Shed(s), Storage
- Parcel number: 281.0003039.000
- Zoning: res
Construction
Type & style
- Home type: SingleFamily
- Architectural style: Split Level
- Property subtype: Single Family Residence
Materials
- Vinyl Siding
- Roof: Shingle
Condition
- Resale
- Year built: 1973
Utilities & green energy
- Electric: Circuit Breakers
- Sewer: Septic Tank
- Water: Well
- Utilities for property: Cable Available
Community & neighborhood
Location
- Region: Painted Post
- Subdivision: None
Price history
| Date | Event | Price |
|---|---|---|
| 2/24/2023 | Sold | $235,000+0%$118/sqft |
Source: | ||
| 12/6/2022 | Contingent | $234,900$117/sqft |
Source: | ||
| 12/3/2022 | Listed for sale | $234,900+80.7%$117/sqft |
Source: | ||
| 9/23/2016 | Sold | $130,000-3.6%$65/sqft |
Source: | ||
| 7/21/2016 | Listed for sale | $134,900$67/sqft |
Source: RealtyUSA #244909 Report a problem | ||
Public tax history
| Year | Property taxes | Tax assessment |
|---|---|---|
| 2024 | -- | $230,000 +2.2% |
| 2023 | -- | $225,000 +67.9% |
| 2022 | -- | $134,000 |
Find assessor info on the county website
Neighborhood: 14870
Nearby schools
GreatSchools rating
- 6/10Calvin U Smith Elementary SchoolGrades: K-5Distance: 1 mi
- 4/10CORNING-PAINTED POST MIDDLE SCHOOLGrades: 6-8Distance: 1 mi
- 5/10Corning Painted Post East High SchoolGrades: 9-12Distance: 2.8 mi
Schools provided by the listing agent
- District: Corning-Painted Post
Source: NYSAMLSs. This data may not be complete. We recommend contacting the local school district to confirm school assignments for this home.

