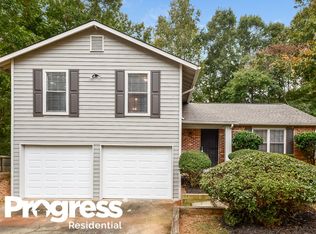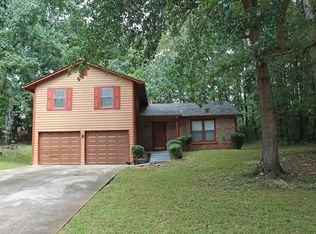Closed
$300,000
3749 Berdon Ln, Decatur, GA 30034
4beds
1,880sqft
Single Family Residence
Built in 1988
0.34 Acres Lot
$300,100 Zestimate®
$160/sqft
$2,350 Estimated rent
Home value
$300,100
$276,000 - $324,000
$2,350/mo
Zestimate® history
Loading...
Owner options
Explore your selling options
What's special
Gorgeous 4 bed/3 bath fully renovated home in Decatur! BRAND NEW LVP FLOORING, NEW REAR DECK, COUNTERTOPS, PAINTED INSIDE AND OUT with HUGE fenced in yard! This home is move in ready! LARGE Master bedroom with beautiful en suite and private balcony! Lower level is a private finished space with bedroom, living room, FULL bath AND private balcony! Its the perfect space for extended family or a teenager suite! Centrally located, this home is move in ready. This is the one you have been looking for! Whether you are looking for a personal home, investment property or short term rental, this one has everything you need! Come see before its too late!
Zillow last checked: 8 hours ago
Listing updated: July 02, 2024 at 05:50am
Listed by:
Susan H Ayers 678-344-1600,
Clickit Realty Inc.
Bought with:
Alisha Houston, 368018
Weichert Realtors - The Collective
Source: GAMLS,MLS#: 10311822
Facts & features
Interior
Bedrooms & bathrooms
- Bedrooms: 4
- Bathrooms: 3
- Full bathrooms: 3
Heating
- Central
Cooling
- Central Air
Appliances
- Included: Dishwasher, Gas Water Heater, Refrigerator
- Laundry: Other
Features
- Other, Rear Stairs
- Flooring: Carpet, Vinyl
- Basement: Bath Finished,Partial
- Number of fireplaces: 2
- Fireplace features: Family Room
- Common walls with other units/homes: No Common Walls
Interior area
- Total structure area: 1,880
- Total interior livable area: 1,880 sqft
- Finished area above ground: 1,880
- Finished area below ground: 0
Property
Parking
- Parking features: Off Street
Features
- Levels: Multi/Split
- Patio & porch: Deck
- Exterior features: Balcony
- Fencing: Back Yard,Privacy,Wood
- Body of water: None
Lot
- Size: 0.34 Acres
- Features: Private
- Residential vegetation: Wooded
Details
- Parcel number: 15 034 05 036
- Special conditions: Investor Owned
Construction
Type & style
- Home type: SingleFamily
- Architectural style: Traditional
- Property subtype: Single Family Residence
Materials
- Wood Siding
- Roof: Composition
Condition
- Updated/Remodeled
- New construction: No
- Year built: 1988
Utilities & green energy
- Sewer: Public Sewer
- Water: Public
- Utilities for property: Electricity Available, Natural Gas Available, Sewer Available, Water Available
Community & neighborhood
Community
- Community features: Street Lights
Location
- Region: Decatur
- Subdivision: CHAPEL HILL
HOA & financial
HOA
- Has HOA: No
- Services included: None
Other
Other facts
- Listing agreement: Exclusive Right To Sell
- Listing terms: Cash,Conventional,VA Loan
Price history
| Date | Event | Price |
|---|---|---|
| 5/2/2025 | Listing removed | $2,200$1/sqft |
Source: Zillow Rentals Report a problem | ||
| 4/30/2025 | Price change | $2,200+15.8%$1/sqft |
Source: Zillow Rentals Report a problem | ||
| 4/26/2025 | Listed for rent | $1,900$1/sqft |
Source: Zillow Rentals Report a problem | ||
| 7/1/2024 | Sold | $300,000$160/sqft |
Source: | ||
| 6/12/2024 | Pending sale | $300,000$160/sqft |
Source: | ||
Public tax history
| Year | Property taxes | Tax assessment |
|---|---|---|
| 2025 | $5,025 +483.3% | $104,520 -4.4% |
| 2024 | $862 +38.6% | $109,360 -3.1% |
| 2023 | $622 -19.4% | $112,880 +47% |
Find assessor info on the county website
Neighborhood: 30034
Nearby schools
GreatSchools rating
- 4/10Chapel Hill Elementary SchoolGrades: PK-5Distance: 0.6 mi
- 6/10Chapel Hill Middle SchoolGrades: 6-8Distance: 0.6 mi
- 4/10Southwest Dekalb High SchoolGrades: 9-12Distance: 2.2 mi
Schools provided by the listing agent
- Elementary: Chapel Hill
- Middle: Chapel Hill
- High: Southwest Dekalb
Source: GAMLS. This data may not be complete. We recommend contacting the local school district to confirm school assignments for this home.
Get a cash offer in 3 minutes
Find out how much your home could sell for in as little as 3 minutes with a no-obligation cash offer.
Estimated market value$300,100
Get a cash offer in 3 minutes
Find out how much your home could sell for in as little as 3 minutes with a no-obligation cash offer.
Estimated market value
$300,100

