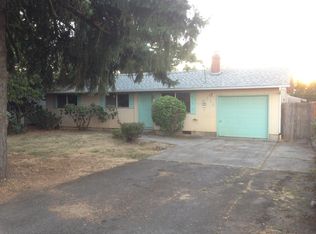NEW PRICE! Easy living! Sensationally updated 70's classic ranch home.Whether you're looking to entertain in the large family room or in the serene backyard, you will quickly find yourself at home. Perfect for the backyard farmer with a luxurious chicken coop and raised garden beds ready for you to harvest this seasons crops.Look for the updated kitchen with flawless butcher block countertops and double oven.
This property is off market, which means it's not currently listed for sale or rent on Zillow. This may be different from what's available on other websites or public sources.
