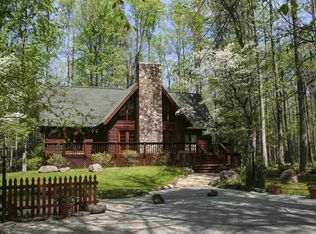Custom built 4BR/3.5BA, 3864 sqft modern farmhouse situated on 4.8 acres with mountain views, total privacy, 3 creeks and a pond!! This beautifully appointed home offers immaculate landscaping and all high end finishes throughout including granite, stone, tile, hardwood, recess lighting, vaulted ceilings, exposed beams, custom cabinets, large ceramic farmhouse sink, high end kitchen appliances, custom built shelving throughout, and all high end fixtures. The master suite is very spacious with a custom boutique style walk in closet and custom made sliding barn doors. Other features include a stacked stone wood burning fireplace in the living room, media room, lots of windows, 2 large covered porches, 2 water filtration systems, tons of storage, a 2000 sqft outbuilding, 650 sqft kennel & more. Located in an excellent area near the National Park and convenient to Pittman Center, Gatlinburg, Cobbly Nob, and Newport. Priced to sell and won't last long!
This property is off market, which means it's not currently listed for sale or rent on Zillow. This may be different from what's available on other websites or public sources.

