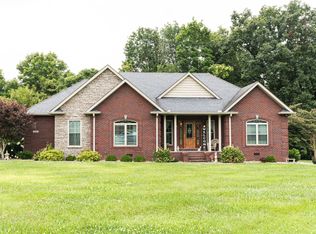3 br. 3 1/2 bath sitting on 3 ac. in a newly subdivision. Home has hickory wood floors. Nottie pine ceilings. Beautiful kitchen hickory cabinets GEO thermal 2 car attach gar 2 car detached gar concrete driveway 2 gas hot water heater fire place,
This property is off market, which means it's not currently listed for sale or rent on Zillow. This may be different from what's available on other websites or public sources.
