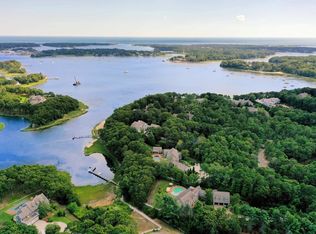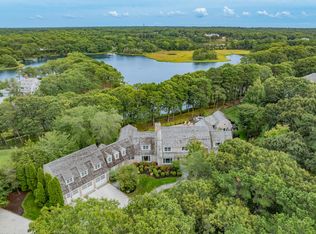Sold for $4,500,000
$4,500,000
375 Baxters Neck Road, Marstons Mills, MA 02648
5beds
6,285sqft
Single Family Residence
Built in 2000
1.69 Acres Lot
$5,054,700 Zestimate®
$716/sqft
$7,245 Estimated rent
Home value
$5,054,700
$4.55M - $5.66M
$7,245/mo
Zestimate® history
Loading...
Owner options
Explore your selling options
What's special
Located in the seaside village of Marstons Mills is this stunning waterfront Contemporary Cape residence that defines luxury coastal living at its finest. With the ambience of a private resort, the open airy floor plan offers 6,285 sq. ft. of refined living space all designed to capture water views from most rooms. Privately sited on 1.69 acres, this house captures serene water views of Marstons Mills River and North Bay and also features a licensed, shared dock, heated in-ground pool and spa, outdoor shower and cabana and beautifully landscaped grounds. This custom-built home exemplifies quality craftsmanship and attention to detail throughout evidenced by the spacious rooms, beautiful wood floors, oversized windows and custom built-ins. A welcoming foyer greets you with views of the water and opens into formal dining and living rooms with tall ceilings, walls of windows and great water views. A convenient home office and sitting room with fireplace can also be accessed from the foyer. The heart of the home is the stunning chef's kitchen, complete with top of the line appliances, custom granite countertops, oversized center island and a cozy light-filled breakfast nook overlooking the backyard, pool and water. The primary first floor suite epitomizes luxury with a private office, luxurious bathroom, walk in closets, and French doors to a private balcony overlooking the water. The second floor includes two full guest suites, as well as a sitting area, bathroom and two additional bedrooms. The expansive lower level features an additional 2,000 sq. ft. with walkout access to the backyard. It is ideal for entertaining with an exercise room, game room, bonus rooms, full bath and a custom home theater. Outdoor spaces abound with covered porches, multiple terraces, beautiful grounds surrounding the pool, a three car garage and a boardwalk to access the dock. This exceptional, turn-key property presents a unique opportunity to own a waterfront estate to be enjoyed with family and friends for years to come. Information herein is not guaranteed or warranted and should be verified by any person who is looking at this property to purchase.
Zillow last checked: 8 hours ago
Listing updated: September 01, 2024 at 08:52pm
Listed by:
Robert B Kinlin rkinlin@robertpaul.com,
Berkshire Hathaway HomeServices Robert Paul Properties
Bought with:
Bernard W Klotz, 108452-B
Kinlin Grover Compass
Source: CCIMLS,MLS#: 22204819
Facts & features
Interior
Bedrooms & bathrooms
- Bedrooms: 5
- Bathrooms: 7
- Full bathrooms: 5
- 1/2 bathrooms: 2
Primary bedroom
- Description: Flooring: Wood,Door(s): French
- Features: Balcony, Walk-In Closet(s), View, Recessed Lighting, Office/Sitting Area, Ceiling Fan(s), Cathedral Ceiling(s)
- Level: First
Bedroom 2
- Description: Flooring: Wood
- Features: Closet, Office/Sitting Area, Private Full Bath
- Level: Second
Bedroom 3
- Description: Flooring: Wood
- Features: Closet, View, Recessed Lighting
- Level: Second
Bedroom 4
- Description: Flooring: Wood
- Features: Closet, Recessed Lighting
- Level: Second
Primary bathroom
- Features: Private Full Bath
Dining room
- Description: Flooring: Wood,Door(s): Sliding
- Features: Built-in Features, View
- Level: First
Kitchen
- Description: Flooring: Wood,Stove(s): Gas
- Features: Breakfast Bar, View, Pantry, Kitchen Island, Built-in Features, Breakfast Nook
- Level: First
Living room
- Description: Flooring: Wood,Door(s): French
- Features: Recessed Lighting, View
- Level: First
Heating
- Forced Air
Cooling
- Central Air
Appliances
- Included: Dishwasher, Washer, Refrigerator, Microwave, Gas Water Heater
- Laundry: Laundry Areas, First Floor
Features
- Recessed Lighting, Linen Closet, Pantry
- Flooring: Carpet, Tile, Wood
- Doors: French Doors, Sliding Doors
- Basement: Finished,Interior Entry,Full
- Number of fireplaces: 3
Interior area
- Total structure area: 6,285
- Total interior livable area: 6,285 sqft
Property
Parking
- Total spaces: 5
- Parking features: Garage - Attached
- Attached garage spaces: 3
Features
- Stories: 2
- Entry location: First Floor
- Exterior features: Garden, Private Yard, Underground Sprinkler, Outdoor Shower
- Has private pool: Yes
- Pool features: Heated, In Ground
- Fencing: Fenced
- Has view: Yes
- Has water view: Yes
- Water view: Bay/Harbor
- Waterfront features: Bay, Private
- Body of water: Marstons Mills River
Lot
- Size: 1.69 Acres
- Features: Near Golf Course
Details
- Parcel number: 075007004
- Zoning: RF
- Special conditions: None
Construction
Type & style
- Home type: SingleFamily
- Property subtype: Single Family Residence
Materials
- Shingle Siding
- Foundation: Concrete Perimeter
- Roof: Shingle
Condition
- Actual
- New construction: No
- Year built: 2000
Utilities & green energy
- Sewer: Private Sewer
Community & neighborhood
Location
- Region: Marstons Mills
HOA & financial
HOA
- Has HOA: Yes
- HOA fee: $550 annually
- Amenities included: Common Area
Other
Other facts
- Listing terms: Cash
- Road surface type: Paved
Price history
| Date | Event | Price |
|---|---|---|
| 3/14/2023 | Sold | $4,500,000-15.1%$716/sqft |
Source: | ||
| 3/3/2023 | Pending sale | $5,300,000$843/sqft |
Source: | ||
| 9/9/2022 | Listed for sale | $5,300,000+65.6%$843/sqft |
Source: | ||
| 12/29/2020 | Sold | $3,200,000-2.9%$509/sqft |
Source: | ||
| 10/23/2020 | Pending sale | $3,295,000$524/sqft |
Source: Robert Paul Properties #21807273 Report a problem | ||
Public tax history
| Year | Property taxes | Tax assessment |
|---|---|---|
| 2025 | $39,148 +7.8% | $4,839,000 +4% |
| 2024 | $36,325 -13.6% | $4,651,100 -7.8% |
| 2023 | $42,051 +30.2% | $5,042,100 +50.5% |
Find assessor info on the county website
Neighborhood: Marstons Mills
Nearby schools
GreatSchools rating
- 3/10Barnstable United Elementary SchoolGrades: 4-5Distance: 1.8 mi
- 4/10Barnstable High SchoolGrades: 8-12Distance: 4.6 mi
- 7/10West Villages Elementary SchoolGrades: K-3Distance: 1.9 mi
Schools provided by the listing agent
- District: Barnstable
Source: CCIMLS. This data may not be complete. We recommend contacting the local school district to confirm school assignments for this home.

