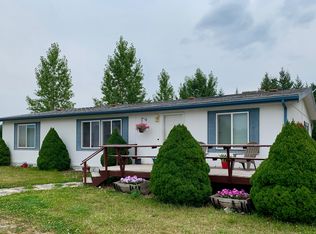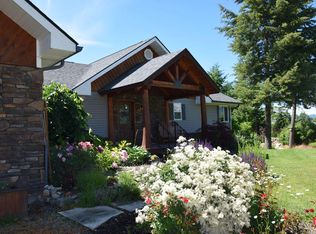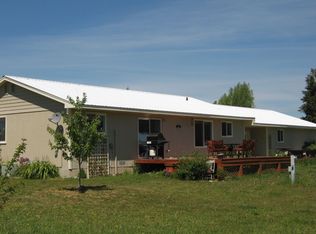Very nice, large home on 5 acres in Bonners Ferry. Approx 3,200 sq ft., finished basement, master suite on main floor along with 2 other bedrooms. 2 bedrooms in basement. Large, open living room with vaulted ceiling and loft, gas fireplace surrounded by rocks, raised hearth. Tongue and groove ceiling in the living room, kitchen and dining area. All new carpet and paint, large dining area with slider that opens to the rear deck. Deck has an awning that opens up to keep you in the shade while you enjoy the panoramic view. Lots of cabinets and counter tops in the kitchen for storage. Master bedroom has a slider that opens to the rear deck, walk in closet. Beautiful wood accents throughout the home. 2 car attached garage PLUS a BIG shop and open shed, fenced garden area.
This property is off market, which means it's not currently listed for sale or rent on Zillow. This may be different from what's available on other websites or public sources.


