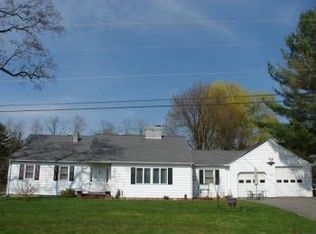Closed
$332,500
375 Church Road, Hudson, NY 12534
4beds
2,320sqft
Single Family Residence
Built in 1964
0.58 Acres Lot
$362,000 Zestimate®
$143/sqft
$4,197 Estimated rent
Home value
$362,000
$333,000 - $391,000
$4,197/mo
Zestimate® history
Loading...
Owner options
Explore your selling options
What's special
This sprawling mid-century ranch features four spacious bedrooms and two bathrooms, along with a workshop in the basement. Located just south of the City of Hudson on a country road, this home sits on approximately half an acre of land.The large room serves as both a formal living and dining area and includes a wood-burning fireplace. The eat-in kitchen is expansive and equipped with a wood-burning fireplace, double ovens, ample storage, and it flows into a sunny den with a wood stove. The private living area consists of three well-sized bedrooms and a full guest bath, plus a large primary suite featuring a tray ceiling, walk-in closets, and an additional full bath. The laundry is conveniently located on the main level in the mudroom. The full basement includes a woodworking shop, cedar closet, and extra storage space. The heating system has been recently updated, and there's a whole-house generator for peace of mind. Enjoy the outdoors on your private back deck, and take advantage of the additional shed and more! This property is just 15 minutes south of Hudson, making it an easy drive to the NYS Thruway or the Taconic Parkway!
Zillow last checked: 8 hours ago
Listing updated: June 17, 2025 at 01:14pm
Listed by:
Karen VanBuren 518-755-0282,
Berkshire Hathaway HomeService,
Kari Van Buren 518-755-3251,
Berkshire Hathaway HomeService
Bought with:
Owen Davidson, 10401352546
Brown Harris Stevens
Source: HVCRMLS,MLS#: 155365
Facts & features
Interior
Bedrooms & bathrooms
- Bedrooms: 4
- Bathrooms: 2
- Full bathrooms: 2
Bedroom
- Level: First
Bedroom
- Level: First
Bedroom
- Level: First
Bedroom
- Level: First
Bathroom
- Level: First
Den
- Level: First
Dining room
- Level: First
Kitchen
- Level: First
Living room
- Level: First
Other
- Level: First
Heating
- Baseboard, Hot Water, Oil
Appliances
- Included: Other, Water Purifier, Water Heater, Washer, Refrigerator, Microwave, Dryer, Built-In Electric Oven
- Laundry: Main Level
Features
- Cedar Closet(s)
- Flooring: Carpet, Parquet, Stone, Vinyl
- Basement: Exterior Entry,Finished,Full
- Number of fireplaces: 1
- Fireplace features: Double Sided, Living Room, Wood Burning, Wood Burning Stove, Other
Interior area
- Total structure area: 2,320
- Total interior livable area: 2,320 sqft
Property
Parking
- Total spaces: 2
- Parking features: Asphalt, Garage Faces Front, Driveway
- Attached garage spaces: 2
- Has uncovered spaces: Yes
Features
- Patio & porch: Deck, Porch
- Exterior features: Storage
- Pool features: None
- Fencing: None
- Has view: Yes
- View description: Pasture, Rural
- Waterfront features: None
Lot
- Size: 0.58 Acres
- Features: Back Yard, Cleared, Level
Details
- Additional structures: Shed(s)
- Parcel number: 140.14
- Zoning description: res/agr
- Special conditions: Standard
- Other equipment: Generator
Construction
Type & style
- Home type: SingleFamily
- Architectural style: Ranch
- Property subtype: Single Family Residence
Materials
- Frame, Other
- Foundation: Block
- Roof: Asphalt,Shingle
Condition
- New construction: No
- Year built: 1964
Utilities & green energy
- Electric: 150 Amp Service, Generator Hookup
- Sewer: Septic Tank
- Water: Well
Community & neighborhood
Location
- Region: Hudson
HOA & financial
HOA
- Has HOA: No
Other
Other facts
- Road surface type: Asphalt, Paved
Price history
| Date | Event | Price |
|---|---|---|
| 6/17/2025 | Sold | $332,500-10.1%$143/sqft |
Source: | ||
| 4/15/2025 | Pending sale | $370,000$159/sqft |
Source: | ||
| 2/12/2025 | Price change | $370,000-1.3%$159/sqft |
Source: | ||
| 12/2/2024 | Listed for sale | $375,000$162/sqft |
Source: | ||
Public tax history
| Year | Property taxes | Tax assessment |
|---|---|---|
| 2024 | -- | $300,000 |
| 2023 | -- | $300,000 |
| 2022 | -- | $300,000 |
Find assessor info on the county website
Neighborhood: 12534
Nearby schools
GreatSchools rating
- 3/10Montgomery C Smith Intermediate SchoolGrades: PK-5Distance: 4.5 mi
- 3/10Hudson Junior High SchoolGrades: 6-8Distance: 4.8 mi
- 4/10Hudson Junior Senior High SchoolGrades: 9-12Distance: 4.8 mi
