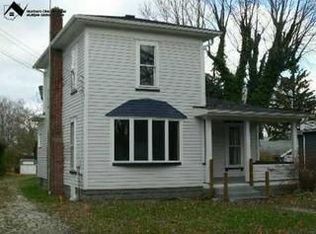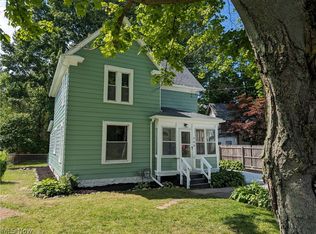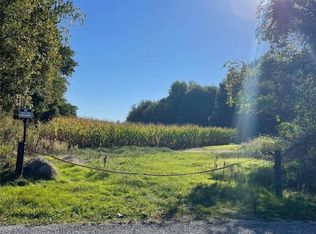Sold for $168,000
$168,000
375 Dorman Rd, Conneaut, OH 44030
3beds
1,312sqft
Single Family Residence
Built in 1917
0.78 Acres Lot
$173,700 Zestimate®
$128/sqft
$1,417 Estimated rent
Home value
$173,700
$160,000 - $186,000
$1,417/mo
Zestimate® history
Loading...
Owner options
Explore your selling options
What's special
Large colonial home on oversized lot, Two car detached garage. Livingroom, kitchen. Bath and bedroom on first floor. Full unfinished basement
Zillow last checked: 8 hours ago
Listing updated: November 29, 2023 at 10:03am
Listing Provided by:
Elizabeth A Sill sljrs@msn.com(440)428-8803,
RE/MAX Innovations
Bought with:
Susanne L Horvath, 2005014188
Century 21 Homestar
Source: MLS Now,MLS#: 4495971 Originating MLS: Lake Geauga Area Association of REALTORS
Originating MLS: Lake Geauga Area Association of REALTORS
Facts & features
Interior
Bedrooms & bathrooms
- Bedrooms: 3
- Bathrooms: 1
- Full bathrooms: 1
- Main level bathrooms: 1
- Main level bedrooms: 1
Primary bedroom
- Description: Flooring: Carpet
- Level: Second
- Dimensions: 15.00 x 12.00
Bedroom
- Description: Flooring: Carpet
- Level: Second
- Dimensions: 11.00 x 10.00
Bedroom
- Description: Flooring: Carpet
- Level: First
- Dimensions: 11.00 x 8.00
Bathroom
- Level: First
Bathroom
- Description: Flooring: Laminate
- Level: First
- Dimensions: 8.00 x 5.00
Dining room
- Description: Flooring: Carpet
- Level: First
- Dimensions: 13.00 x 11.00
Entry foyer
- Level: First
- Dimensions: 8.00 x 10.00
Kitchen
- Description: Flooring: Laminate
- Level: First
- Dimensions: 18.00 x 14.00
Living room
- Description: Flooring: Carpet
- Level: First
- Dimensions: 12.00 x 15.00
Heating
- Forced Air, Gas
Cooling
- Other
Appliances
- Included: Oven, Range, Refrigerator
Features
- Basement: Full
- Number of fireplaces: 1
Interior area
- Total structure area: 1,312
- Total interior livable area: 1,312 sqft
- Finished area above ground: 1,312
Property
Parking
- Total spaces: 2
- Parking features: Detached, Garage, Paved
- Garage spaces: 2
Accessibility
- Accessibility features: None
Features
- Levels: Two
- Stories: 2
Lot
- Size: 0.78 Acres
- Dimensions: 145 x 234
Details
- Parcel number: 123340012000
Construction
Type & style
- Home type: SingleFamily
- Architectural style: Colonial
- Property subtype: Single Family Residence
Materials
- Wood Siding
- Roof: Asphalt,Fiberglass
Condition
- Year built: 1917
Utilities & green energy
- Sewer: Public Sewer
- Water: Public
Community & neighborhood
Community
- Community features: Fitness Center, Laundry Facilities, Medical Service, Playground, Park, Shopping, Tennis Court(s)
Location
- Region: Conneaut
Price history
| Date | Event | Price |
|---|---|---|
| 4/1/2024 | Sold | $168,000+295.3%$128/sqft |
Source: Public Record Report a problem | ||
| 11/29/2023 | Sold | $42,500-5.6%$32/sqft |
Source: | ||
| 10/31/2023 | Contingent | $45,000$34/sqft |
Source: | ||
| 10/10/2023 | Listed for sale | $45,000+7.1%$34/sqft |
Source: | ||
| 8/7/2023 | Sold | $42,025-50%$32/sqft |
Source: Public Record Report a problem | ||
Public tax history
| Year | Property taxes | Tax assessment |
|---|---|---|
| 2024 | $1,346 -68% | $29,050 |
| 2023 | $4,207 +106.6% | $29,050 +26.3% |
| 2022 | $2,037 +48.4% | $23,000 |
Find assessor info on the county website
Neighborhood: 44030
Nearby schools
GreatSchools rating
- 7/10Gateway Elementary SchoolGrades: 3-5Distance: 1.3 mi
- 5/10Conneaut Middle SchoolGrades: 6-8Distance: 1.2 mi
- 3/10Conneaut High SchoolGrades: 9-12Distance: 0.9 mi
Schools provided by the listing agent
- District: Conneaut Area CSD - 403
Source: MLS Now. This data may not be complete. We recommend contacting the local school district to confirm school assignments for this home.
Get a cash offer in 3 minutes
Find out how much your home could sell for in as little as 3 minutes with a no-obligation cash offer.
Estimated market value$173,700
Get a cash offer in 3 minutes
Find out how much your home could sell for in as little as 3 minutes with a no-obligation cash offer.
Estimated market value
$173,700


