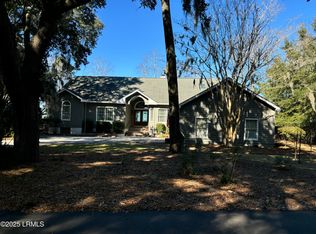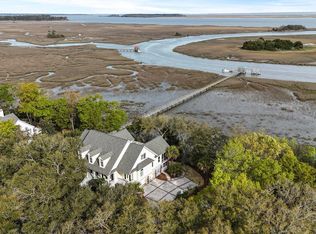Sold for $1,260,000
Zestimate®
$1,260,000
375 Fripp Point Rd, Saint Helena Island, SC 29920
3beds
2,558sqft
Single Family Residence
Built in 1998
0.43 Acres Lot
$1,260,000 Zestimate®
$493/sqft
$3,741 Estimated rent
Home value
$1,260,000
$1.18M - $1.35M
$3,741/mo
Zestimate® history
Loading...
Owner options
Explore your selling options
What's special
Modern LowCountry Design - 3 Bedroom, 3 1/2 Bath Home on True Deep Water
This beautifully designed home captures the essence of Modern LowCountry living, offering an unparalleled combination of luxury, comfort, and natural beauty. This beautiful home boasts unobstructed, long-range views of the stunning ACE Basin, Morgan and Coosaw Rivers, Coffin Creek, Morgan Island, and St. Helena Sound. You can enjoy direct access to the waterways for boating, fishing, and peaceful relaxation.
Spacious Living & Thoughtful Design: The open concept living space is perfect for modern living and entertaining. The spacious layout flows seamlessly, with breathtaking views visible from almost every room. The main floor features the expansive primary suite, designed for maximum comfort and convenience. Ceiling fans are thoughtfully placed in all bedrooms and most living spaces to enhance the home's natural airflow.
Gourmet Kitchen & Custom Features: The heart of the home is the custom kitchen, designed by Pat Betz at Distinctive Designs in Cabinetry, LLC. The kitchen features huge chef-ready sinks, luxurious quartzite surfaces, and an exquisite design that includes the island, backsplash, bar counter, and guest bathroom. New KitchenAid appliances, including a dishwasher, refrigerator/freezer with ice maker, microwave, gas stove, electric oven, washer, dryer, and a wine/beverage cooler, ensure you have everything you need for both everyday living and gourmet cooking.
Superior Outdoor & Waterfront Living: Step outside to your shared private dock, covered and supported by extended-height pilings, with a new float and drive-on lift, providing easy access to the water. The fenced-in backyard offers a secure space for pets and outdoor enjoyment. The garage, a massive 2-bay space with auto openers, provides ample storage and easy access to the home's elevator.
Smart & Efficient Features: This home is equipped with a host of modern systems designed to offer both convenience and peace of mind. The elevator, installed by Elevator Lift Systems, ensures easy entry from the sheltered garage, perfect for unloading out of the weather. A new underground 500-gallon gas tank powers not only the gas stove but also a Generac instant-on generator, ensuring the main living space stays powered during emergencies. A tankless water heater provides unlimited hot water, and the gas logs offer a uniquely realistic fire experience.
Updated & Protected: The home underwent significant renovations and updates from 2019 to 2025, including two new HVAC systems, hurricane protection, and spray foam insulation for energy efficiency. A new architectural shingle roof was installed in 2023, ensuring long-term durability.
With thoughtful design, custom details, and modern updates, this home offers an exceptional living experience in the heart of LowCountry, blending elegance with the natural beauty of the coastal environment.This material is based upon information, which we consider reliable, butThis material is based upon information, which we consider reliable, but because it has been supplied by third parties, we cannot represent that it is accurate or complete, and it should not be relied upon as such.
Zillow last checked: 8 hours ago
Listing updated: November 05, 2025 at 09:20am
Listed by:
Petrea Tucker 843-812-4852,
Lowcountry Real Estate
Bought with:
Karen Kenan Glisson, 86646
The HomesFinder Realty Group
Source: Lowcountry Regional MLS,MLS#: 189778
Facts & features
Interior
Bedrooms & bathrooms
- Bedrooms: 3
- Bathrooms: 4
- Full bathrooms: 3
- 1/2 bathrooms: 1
Heating
- Electric, Heat Pump
Cooling
- Heat Pump
Appliances
- Included: Tankless, Built In Ovens, Dishwasher, Disposal, Dryer, Gas/Oven/Range, Microwave, Refrigerator, Washer, Wine Refrigerator
Features
- Ceiling Fan(s)
- Flooring: Some Carpet, Tile, Wood
- Windows: Hurricane Shutters
- Has basement: No
- Number of fireplaces: 1
- Fireplace features: Gas, Great Room, Fireplace Screen
Interior area
- Total structure area: 2,558
- Total interior livable area: 2,558 sqft
Property
Parking
- Total spaces: 2
- Parking features: Attached, Garage, Garage Door Opener
- Attached garage spaces: 2
Features
- Levels: Two
- Patio & porch: Covered Patio, Deck, Porch, Screened Porch
- Exterior features: Storage
- Waterfront features: Deep Water (Three Ft Min)
Lot
- Size: 0.43 Acres
- Dimensions: 142 x 128 x 111 x 132
Details
- Parcel number: R30001300004490000
- Zoning description: Residential
- Other equipment: Irrigation System
Construction
Type & style
- Home type: SingleFamily
- Property subtype: Single Family Residence
Materials
- Foundation: Raised
- Roof: Composition
Condition
- Year built: 1998
Utilities & green energy
- Gas: Propane Tank - Owned
- Sewer: Septic Tank
- Water: Public
- Utilities for property: Cable Available
Community & neighborhood
Security
- Security features: Smoke Detector(s)
Location
- Region: Saint Helena Island
HOA & financial
HOA
- Has HOA: Yes
- HOA fee: $175 annually
Other
Other facts
- Listing terms: Cash,Conventional
Price history
| Date | Event | Price |
|---|---|---|
| 11/5/2025 | Sold | $1,260,000-9.4%$493/sqft |
Source: | ||
| 9/24/2025 | Contingent | $1,390,000$543/sqft |
Source: | ||
| 7/14/2025 | Listed for sale | $1,390,000$543/sqft |
Source: | ||
| 7/3/2025 | Contingent | $1,390,000$543/sqft |
Source: | ||
| 6/6/2025 | Price change | $1,390,000-10.3%$543/sqft |
Source: | ||
Public tax history
| Year | Property taxes | Tax assessment |
|---|---|---|
| 2023 | $4,270 +15.4% | $29,850 +15% |
| 2022 | $3,701 +3.1% | $25,960 |
| 2021 | $3,591 | $25,960 |
Find assessor info on the county website
Neighborhood: 29920
Nearby schools
GreatSchools rating
- 6/10St. Helena Elementary SchoolGrades: PK-5Distance: 5.2 mi
- 3/10Lady's Island Middle SchoolGrades: 6-8Distance: 9.3 mi
- 6/10Beaufort High SchoolGrades: 9-12Distance: 10.3 mi

Get pre-qualified for a loan
At Zillow Home Loans, we can pre-qualify you in as little as 5 minutes with no impact to your credit score.An equal housing lender. NMLS #10287.


