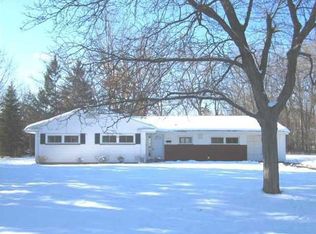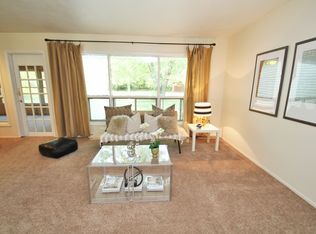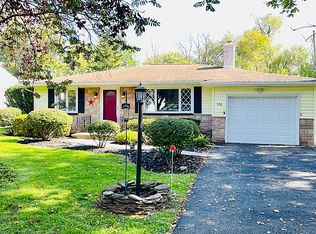Closed
$285,000
375 Hemingway Dr, Rochester, NY 14620
3beds
1,600sqft
Single Family Residence
Built in 1955
0.45 Acres Lot
$315,800 Zestimate®
$178/sqft
$2,338 Estimated rent
Maximize your home sale
Get more eyes on your listing so you can sell faster and for more.
Home value
$315,800
$300,000 - $335,000
$2,338/mo
Zestimate® history
Loading...
Owner options
Explore your selling options
What's special
Welcome to 375 Hemingway Dr in Beautiful & Desirable Brighton! This charming Mid-Century Ranch boasts 3 spacious bedrooms, including a Primary with ensuite! Stunning Kitchen features BRAND NEW stainless appliances and flooring. BRAND NEW (May 2023) FURNACE, A/C and on-demand tankless hot water heater ensure year-round comfort. The spacious backyard is the perfect place for outdoor activities and gatherings and the 1st Floor Laundry room makes chores a breeze. Charming Dining space is open to the SPACIOUS living room. Living Rm is centered around a Wood-burning Fireplace and is complemented by a wall of windows with views of the backyard. 1st Flr Office is ideal for remote work or an additional bedroom! NEW ROOF – 2012! A short drive to Highland Park, Rochester’s South Wedge neighborhood, Collegetown, and Brighton’s 12 Corners! Perfect for those commuting to local Colleges or Hospitals! PUBLIC OPEN house Monday 6/5, 4-6pm, Delayed Negotiations-Offers due Wednesday, 6/7 at 12pm!
Zillow last checked: 8 hours ago
Listing updated: July 24, 2023 at 09:33am
Listed by:
Stephen E. Wrobbel 585-500-3333,
Howard Hanna,
Ryan B. O'Rourke 585-500-3333,
Howard Hanna
Bought with:
Christopher Carretta, 30CA1052170
Hunt Real Estate ERA/Columbus
Source: NYSAMLSs,MLS#: R1473874 Originating MLS: Rochester
Originating MLS: Rochester
Facts & features
Interior
Bedrooms & bathrooms
- Bedrooms: 3
- Bathrooms: 2
- Full bathrooms: 2
- Main level bathrooms: 2
- Main level bedrooms: 3
Heating
- Gas, Forced Air
Cooling
- Central Air
Appliances
- Included: Dryer, Dishwasher, Electric Oven, Electric Range, Disposal, Gas Water Heater, Microwave, Refrigerator, Tankless Water Heater, Washer
- Laundry: Main Level
Features
- Ceiling Fan(s), Separate/Formal Dining Room, Eat-in Kitchen, Separate/Formal Living Room, Home Office, Living/Dining Room, Storage, Bedroom on Main Level, Bath in Primary Bedroom, Main Level Primary, Primary Suite, Programmable Thermostat
- Flooring: Tile, Varies, Vinyl
- Windows: Thermal Windows
- Basement: None
- Number of fireplaces: 1
Interior area
- Total structure area: 1,600
- Total interior livable area: 1,600 sqft
Property
Parking
- Total spaces: 1
- Parking features: Attached, Electricity, Garage, Garage Door Opener
- Attached garage spaces: 1
Accessibility
- Accessibility features: Accessible Bedroom
Features
- Levels: One
- Stories: 1
- Patio & porch: Deck
- Exterior features: Blacktop Driveway, Deck
Lot
- Size: 0.45 Acres
- Dimensions: 82 x 224
- Features: Residential Lot, Wooded
Details
- Parcel number: 2620001361200002027000
- Special conditions: Standard
Construction
Type & style
- Home type: SingleFamily
- Architectural style: Ranch
- Property subtype: Single Family Residence
Materials
- Vinyl Siding, Copper Plumbing
- Foundation: Other, Poured, See Remarks, Slab
- Roof: Asphalt,Shingle
Condition
- Resale
- Year built: 1955
Utilities & green energy
- Electric: Circuit Breakers
- Sewer: Connected
- Water: Connected, Public
- Utilities for property: Cable Available, High Speed Internet Available, Sewer Connected, Water Connected
Community & neighborhood
Location
- Region: Rochester
- Subdivision: Elmwood Heights
Other
Other facts
- Listing terms: Cash,Conventional,FHA,VA Loan
Price history
| Date | Event | Price |
|---|---|---|
| 8/1/2025 | Listing removed | $3,000$2/sqft |
Source: Zillow Rentals Report a problem | ||
| 5/30/2025 | Listed for rent | $3,000+1.7%$2/sqft |
Source: Zillow Rentals Report a problem | ||
| 1/27/2025 | Listing removed | $2,950$2/sqft |
Source: Zillow Rentals Report a problem | ||
| 10/17/2024 | Price change | $2,950-4.8%$2/sqft |
Source: Zillow Rentals Report a problem | ||
| 9/11/2024 | Listed for rent | $3,100-3.1%$2/sqft |
Source: Zillow Rentals Report a problem | ||
Public tax history
| Year | Property taxes | Tax assessment |
|---|---|---|
| 2024 | -- | $150,400 |
| 2023 | -- | $150,400 |
| 2022 | -- | $150,400 |
Find assessor info on the county website
Neighborhood: 14620
Nearby schools
GreatSchools rating
- NACouncil Rock Primary SchoolGrades: K-2Distance: 1.7 mi
- 7/10Twelve Corners Middle SchoolGrades: 6-8Distance: 1 mi
- 8/10Brighton High SchoolGrades: 9-12Distance: 1 mi
Schools provided by the listing agent
- District: Brighton
Source: NYSAMLSs. This data may not be complete. We recommend contacting the local school district to confirm school assignments for this home.


