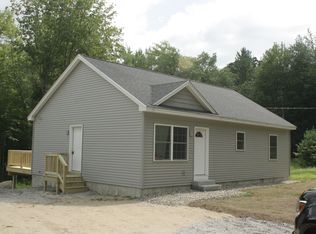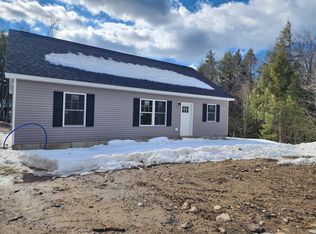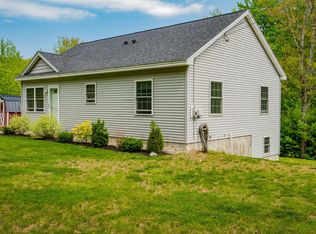Closed
$380,000
375 Mansion Road, Hollis, ME 04042
3beds
1,932sqft
Mobile Home
Built in 1997
1.75 Acres Lot
$397,300 Zestimate®
$197/sqft
$2,450 Estimated rent
Home value
$397,300
$354,000 - $445,000
$2,450/mo
Zestimate® history
Loading...
Owner options
Explore your selling options
What's special
You will love the picturesque setting of this spacious 3 to 4 bedroom home which sits up back off the road and is quite private. This home haas been lovingly maintained and updated. When you step inside from the front deck you will be greeted with a spacious living room open to the redesigned kitchen featuring white upper cabinets and grey bottom cabinets accented by the granite counter tops. The breakfast bar is the perfect place to sit and enjoy watching the cook, or helping them, and enjoying the aromas that will be wafting around. The Laundry Room in just beyond the kitchen and also opens to the back deck which overlooks a very private back yard with the fire pit. The living room has the warmth of a pellet stove and opens to what could be a dining room, or an office or a 4th bedroom. The large primary bedroom has a walk-in closet and newly updated master bath. The other two bedrooms are off the other side of the living room with a full bath and they each also have walk-in closets. You really need to see this home to appreciate the spaciousness and warmth that it offers. There is a 3 car garage , though only 2 will accommodate a car or truck. The 3rd offers storage or a workshop or whatever you might need. Nature abounds here and you can relax and enjoy your morning coffee on the front deck which is all ready for you with a table and 5 chairs! The natural foliage along the road protects you so you can truly enjoy your front yard and watch the world go by. Open House Saturday, June 1st, 11:00 to 1:00 and Sunday, June 2nd, from 1:00 to 3:00. Offers are due Tuesday, 6/4 at 5:00PM. Stop by and take a look and see how Life could be!
Zillow last checked: 8 hours ago
Listing updated: September 23, 2024 at 07:39pm
Listed by:
EXP Realty
Bought with:
EXP Realty
Source: Maine Listings,MLS#: 1591544
Facts & features
Interior
Bedrooms & bathrooms
- Bedrooms: 3
- Bathrooms: 2
- Full bathrooms: 2
Primary bedroom
- Features: Cathedral Ceiling(s), Full Bath, Walk-In Closet(s)
- Level: First
Bedroom 1
- Features: Cathedral Ceiling(s), Walk-In Closet(s)
- Level: First
Bedroom 2
- Features: Cathedral Ceiling(s), Walk-In Closet(s)
- Level: First
Dining room
- Features: Cathedral Ceiling(s)
- Level: First
Kitchen
- Features: Cathedral Ceiling(s)
- Level: First
Living room
- Features: Cathedral Ceiling(s), Heat Stove
- Level: First
Heating
- Forced Air, Stove
Cooling
- Central Air
Appliances
- Included: Dishwasher, Dryer, Electric Range, Refrigerator, Washer
Features
- 1st Floor Bedroom, 1st Floor Primary Bedroom w/Bath, Bathtub, One-Floor Living, Walk-In Closet(s), Primary Bedroom w/Bath
- Flooring: Carpet, Laminate, Vinyl
- Doors: Storm Door(s)
- Windows: Double Pane Windows
- Basement: Crawl Space
- Has fireplace: No
Interior area
- Total structure area: 1,932
- Total interior livable area: 1,932 sqft
- Finished area above ground: 1,932
- Finished area below ground: 0
Property
Parking
- Total spaces: 2
- Parking features: Paved, 5 - 10 Spaces, Detached
- Garage spaces: 2
Features
- Patio & porch: Deck
- Exterior features: Animal Containment System
- Has spa: Yes
- Has view: Yes
- View description: Trees/Woods
Lot
- Size: 1.75 Acres
- Features: Rural, Level, Open Lot, Rolling Slope, Landscaped, Wooded
Details
- Additional structures: Outbuilding
- Parcel number: HLLSM6L19A
- Zoning: Rural Res 2
Construction
Type & style
- Home type: MobileManufactured
- Architectural style: Other,Ranch
- Property subtype: Mobile Home
Materials
- Other, Steel Frame, Vinyl Siding
- Foundation: Slab, Pillar/Post/Pier
- Roof: Metal
Condition
- Year built: 1997
Details
- Builder model: AR302A
Utilities & green energy
- Electric: Circuit Breakers
- Sewer: Private Sewer, Septic Design Available
- Water: Private, Well
Green energy
- Energy efficient items: Ceiling Fans
Community & neighborhood
Location
- Region: Hollis Center
Other
Other facts
- Body type: Double Wide
- Road surface type: Paved
Price history
| Date | Event | Price |
|---|---|---|
| 7/18/2024 | Sold | $380,000+1.3%$197/sqft |
Source: | ||
| 6/24/2024 | Pending sale | $375,000$194/sqft |
Source: | ||
| 6/5/2024 | Contingent | $375,000$194/sqft |
Source: | ||
| 5/30/2024 | Listed for sale | $375,000+103.6%$194/sqft |
Source: | ||
| 3/27/2007 | Sold | $184,200$95/sqft |
Source: Agent Provided Report a problem | ||
Public tax history
| Year | Property taxes | Tax assessment |
|---|---|---|
| 2024 | $2,703 +3.4% | $180,200 |
| 2023 | $2,613 -3.3% | $180,200 |
| 2022 | $2,703 +5.3% | $180,200 |
Find assessor info on the county website
Neighborhood: 04042
Nearby schools
GreatSchools rating
- 4/10Hollis SchoolGrades: PK-5Distance: 3.2 mi
- 4/10Bonny Eagle Middle SchoolGrades: 6-8Distance: 6.2 mi
- 3/10Bonny Eagle High SchoolGrades: 9-12Distance: 6.3 mi


