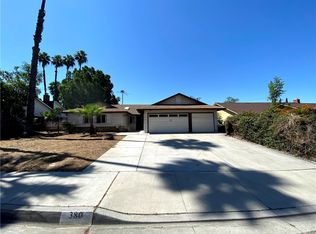Sold for $670,000
Listing Provided by:
ALLISON FERGUSON DRE #01439577 909-556-6254,
RE/MAX ADVANTAGE
Bought with: Coldwell Banker Diamond
$670,000
375 Maravilla Dr, Riverside, CA 92507
5beds
1,825sqft
Single Family Residence
Built in 1967
9,583 Square Feet Lot
$655,700 Zestimate®
$367/sqft
$3,867 Estimated rent
Home value
$655,700
$590,000 - $728,000
$3,867/mo
Zestimate® history
Loading...
Owner options
Explore your selling options
What's special
**PRICE IMPROVEMENT** Welcome to your own private oasis, just a stone's throw away from the University of California, Riverside. This expansive five-bedroom, two-bathroom residence epitomizes California living at its finest. With a three-car garage boasting convenient laundry facilities inside.
Step outside into a backyard paradise: 30 fully PAID OFF SOLAR PANELS elegantly installed on a spacious permitted patio not only reduce your carbon footprint but also significantly lower energy costs. Lounge by the sparkling pool, surrounded by lush landscaping and shaded areas, or tend to your own raised garden beds overflowing with fresh vegetables. Enjoy the bounty of multiple fruit trees including oranges, grapefruit, lemon, and tangerine, adding a touch of sweetness to your daily life.
Inside, the home is adorned with newer vinyl windows throughout, a whole house and attic fan to assist the central air in keeping the interior cool and comfortable and a newer water heater (2020). But the perks don’t end there! There is NO HOA & low taxes! Come Check it out.
Zillow last checked: 8 hours ago
Listing updated: December 04, 2024 at 08:35pm
Listing Provided by:
ALLISON FERGUSON DRE #01439577 909-556-6254,
RE/MAX ADVANTAGE
Bought with:
Nicolas Fiore, DRE #01947849
Coldwell Banker Diamond
Source: CRMLS,MLS#: EV24138734 Originating MLS: California Regional MLS
Originating MLS: California Regional MLS
Facts & features
Interior
Bedrooms & bathrooms
- Bedrooms: 5
- Bathrooms: 2
- Full bathrooms: 2
- Main level bathrooms: 2
- Main level bedrooms: 5
Primary bedroom
- Features: Main Level Primary
Bedroom
- Features: All Bedrooms Down
Bedroom
- Features: Bedroom on Main Level
Heating
- Central
Cooling
- Central Air
Appliances
- Laundry: In Garage
Features
- Separate/Formal Dining Room, Eat-in Kitchen, All Bedrooms Down, Bedroom on Main Level, Main Level Primary
- Flooring: See Remarks
- Has fireplace: Yes
- Fireplace features: Living Room
- Common walls with other units/homes: No Common Walls
Interior area
- Total interior livable area: 1,825 sqft
Property
Parking
- Total spaces: 3
- Parking features: Door-Multi, Garage Faces Front, Garage, Garage Door Opener
- Attached garage spaces: 3
Features
- Levels: One
- Stories: 1
- Entry location: 1
- Has private pool: Yes
- Pool features: Private
- Has view: Yes
- View description: Mountain(s)
Lot
- Size: 9,583 sqft
- Features: Drip Irrigation/Bubblers, Front Yard, Garden
Details
- Parcel number: 251202025
- Zoning: R1065
- Special conditions: Standard
Construction
Type & style
- Home type: SingleFamily
- Property subtype: Single Family Residence
Condition
- New construction: No
- Year built: 1967
Utilities & green energy
- Sewer: Public Sewer
- Water: Public
- Utilities for property: Cable Connected, Electricity Connected, Natural Gas Connected, Phone Connected, Sewer Connected, Water Connected
Community & neighborhood
Community
- Community features: Suburban, Sidewalks
Location
- Region: Riverside
Other
Other facts
- Listing terms: Cash,Conventional,FHA,Submit,VA Loan
Price history
| Date | Event | Price |
|---|---|---|
| 8/26/2024 | Sold | $670,000-0.7%$367/sqft |
Source: | ||
| 7/30/2024 | Pending sale | $675,000$370/sqft |
Source: | ||
| 7/24/2024 | Price change | $675,000-3.4%$370/sqft |
Source: | ||
| 7/12/2024 | Listed for sale | $699,000$383/sqft |
Source: | ||
Public tax history
| Year | Property taxes | Tax assessment |
|---|---|---|
| 2025 | $7,424 +266.3% | $670,000 +259.9% |
| 2024 | $2,027 +0.5% | $186,147 +2% |
| 2023 | $2,017 +1.9% | $182,498 +2% |
Find assessor info on the county website
Neighborhood: University
Nearby schools
GreatSchools rating
- 3/10Highland Elementary SchoolGrades: K-6Distance: 0.5 mi
- 6/10University Heights Middle SchoolGrades: 7-8Distance: 1 mi
- 5/10John W. North High SchoolGrades: 9-12Distance: 1.5 mi
Schools provided by the listing agent
- Elementary: Highland
- Middle: University
- High: North
Source: CRMLS. This data may not be complete. We recommend contacting the local school district to confirm school assignments for this home.
Get a cash offer in 3 minutes
Find out how much your home could sell for in as little as 3 minutes with a no-obligation cash offer.
Estimated market value
$655,700
