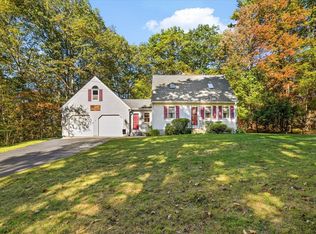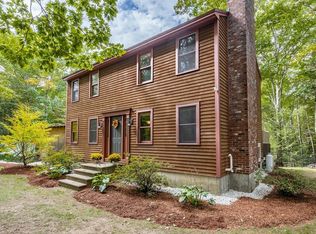ROOF, SIDING, HEATING SYSTEM & hot water tank (2 years old), electrical upgraded to 200 amp, replacement windows, generator hook-up & passing Title V! This 3-bed, 1.5-bath Cape w/ 1st floor master bedroom option could be yours! The main living area features a spacious, open concept kitchen & dining room w/ center island, a cozy living room w/ wood stove, a half-bath plus a first-floor master bedroom w/ French doors leading to the backyard. Upstairs offers 2 additional bedrooms, an office space (currently being used as a walk-in closet) and a full bath. Private & flat backyard for outdoor enjoyment. WELL was fracked and all new parts to the house & well pump! Close proximity to Gardner & Winchendon area amenities including shopping, restaurants, Mount Wachusett Community College and Routes 140, 68, 202 and 12 for easy commuting access!
This property is off market, which means it's not currently listed for sale or rent on Zillow. This may be different from what's available on other websites or public sources.

