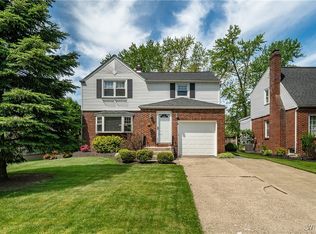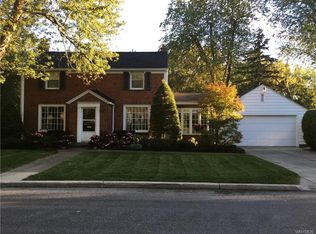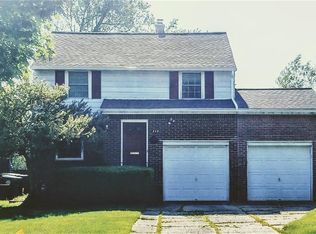Closed
$330,000
375 Mount Vernon Rd, Amherst, NY 14226
3beds
1,512sqft
Single Family Residence
Built in 1948
7,440.05 Square Feet Lot
$397,800 Zestimate®
$218/sqft
$2,454 Estimated rent
Home value
$397,800
$378,000 - $422,000
$2,454/mo
Zestimate® history
Loading...
Owner options
Explore your selling options
What's special
Welcome to 375 Mount Vernon! Charming center entrance Colonial in the Smallwood elementary attendance area. This beautifully maintained three bedroom one and half bath home sits on a large corner lot with a fully fenced yard. Bright living room with plush carpet over hardwood, gas insert fireplace (NRTC) with traditional mantle surround. Dining room with built-in shelving and "chalkboard" wall for messages and menus! Updated kitchen with wood cabinetry, stainless appliances, and granite counters. Half-bath for convenience completes first floor. Three good sized bedrooms with ample closets + full bath upstairs. Partially finished basement perfect for playroom/office/teen retreat. Updates: hot water tank (2023), air conditioning (2021), tear-off roof & gutters (2018), garage door + door to yard (2016), CB box (2016), 8' x 4' raised garden bed. Roof and home warranties transfer to buyer. Showings begin at OPEN HOUSE SATURDAY 11/11, 1-3PM. Negotiations begin MONDAY, 11/20 at noon.
Zillow last checked: 8 hours ago
Listing updated: January 09, 2024 at 11:47am
Listed by:
Theresa B Campbell 716-880-4134,
MJ Peterson Real Estate Inc.
Bought with:
Laura Holtz, 10401255585
MJ Peterson Real Estate Inc.
Source: NYSAMLSs,MLS#: B1508840 Originating MLS: Buffalo
Originating MLS: Buffalo
Facts & features
Interior
Bedrooms & bathrooms
- Bedrooms: 3
- Bathrooms: 2
- Full bathrooms: 1
- 1/2 bathrooms: 1
- Main level bathrooms: 1
Bedroom 1
- Level: Second
- Dimensions: 20 x 13
Bedroom 1
- Level: Second
- Dimensions: 20.00 x 13.00
Bedroom 2
- Level: Second
- Dimensions: 14 x 13
Bedroom 2
- Level: Second
- Dimensions: 14.00 x 13.00
Bedroom 3
- Level: Second
- Dimensions: 11 x 10
Bedroom 3
- Level: Second
- Dimensions: 11.00 x 10.00
Dining room
- Level: First
- Dimensions: 12 x 12
Dining room
- Level: First
- Dimensions: 12.00 x 12.00
Kitchen
- Level: First
- Dimensions: 14 x 10
Kitchen
- Level: First
- Dimensions: 14.00 x 10.00
Living room
- Level: First
- Dimensions: 22 x 13
Living room
- Level: First
- Dimensions: 22.00 x 13.00
Heating
- Gas, Forced Air
Cooling
- Central Air
Appliances
- Included: Dryer, Dishwasher, Disposal, Gas Oven, Gas Range, Gas Water Heater, Refrigerator, Washer
Features
- Ceiling Fan(s), Separate/Formal Dining Room, Separate/Formal Living Room, Granite Counters
- Flooring: Carpet, Ceramic Tile, Hardwood, Varies
- Basement: Full,Partially Finished
- Number of fireplaces: 1
Interior area
- Total structure area: 1,512
- Total interior livable area: 1,512 sqft
Property
Parking
- Total spaces: 1.5
- Parking features: Attached, Garage, Driveway
- Attached garage spaces: 1.5
Features
- Levels: Two
- Stories: 2
- Patio & porch: Open, Patio, Porch
- Exterior features: Concrete Driveway, Fully Fenced, Patio, Private Yard, See Remarks
- Fencing: Full
Lot
- Size: 7,440 sqft
- Dimensions: 48 x 155
- Features: Corner Lot, Rectangular, Rectangular Lot, Residential Lot
Details
- Parcel number: 1422890800900014024000
- Special conditions: Standard
Construction
Type & style
- Home type: SingleFamily
- Architectural style: Colonial,Traditional
- Property subtype: Single Family Residence
Materials
- Brick, Frame, Vinyl Siding, Copper Plumbing
- Foundation: Block
- Roof: Asphalt,Shingle
Condition
- Resale
- Year built: 1948
Utilities & green energy
- Electric: Circuit Breakers
- Sewer: Connected
- Water: Connected, Public
- Utilities for property: Cable Available, High Speed Internet Available, Sewer Connected, Water Connected
Community & neighborhood
Location
- Region: Amherst
Other
Other facts
- Listing terms: Cash,Conventional,FHA,VA Loan
Price history
| Date | Event | Price |
|---|---|---|
| 1/9/2024 | Sold | $330,000+0%$218/sqft |
Source: | ||
| 11/21/2023 | Pending sale | $329,900$218/sqft |
Source: | ||
| 11/10/2023 | Listed for sale | $329,900+27.6%$218/sqft |
Source: | ||
| 6/27/2016 | Sold | $258,500+17.8%$171/sqft |
Source: | ||
| 4/16/2016 | Listed for sale | $219,500$145/sqft |
Source: MJ Peterson Real Estate #B497232 Report a problem | ||
Public tax history
| Year | Property taxes | Tax assessment |
|---|---|---|
| 2024 | -- | $418,000 +61.7% |
| 2023 | -- | $258,500 |
| 2022 | -- | $258,500 |
Find assessor info on the county website
Neighborhood: Snyder
Nearby schools
GreatSchools rating
- 7/10Smallwood Drive SchoolGrades: PK-5Distance: 1.2 mi
- 8/10Amherst Middle SchoolGrades: 6-8Distance: 0.2 mi
- 9/10Amherst Central High SchoolGrades: 9-12Distance: 0.6 mi
Schools provided by the listing agent
- District: Amherst
Source: NYSAMLSs. This data may not be complete. We recommend contacting the local school district to confirm school assignments for this home.


