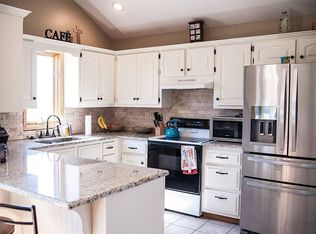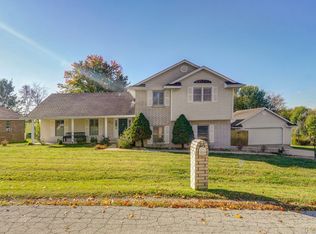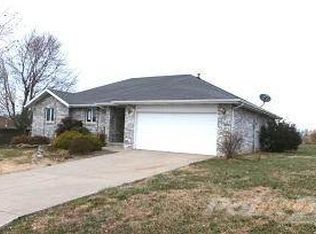This lovely all-brick, 3 bed/2 bath, gem in Ash Grove sits on two lots of land! The covered front entry welcomes you into the living area highlighting tray ceiling and bay window leading into the spacious kitchen/dining combo with laminate woods floors and an abundance of cabinet space, including unique built-in desk area. Head downstairs to the full-finished basement featuring partial kitchen, additional bed and bath, with huge walk-in closet, and ample extra storage which would be perfect for an in-law suite. Finish with the screened, covered back deck that overlooks the expansive yard and surroundings. You don't want to miss out on this beauty with amazing potential for a growing family!
This property is off market, which means it's not currently listed for sale or rent on Zillow. This may be different from what's available on other websites or public sources.


