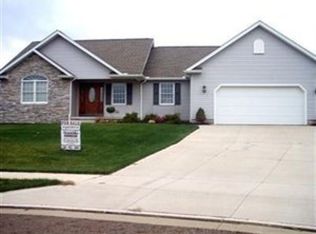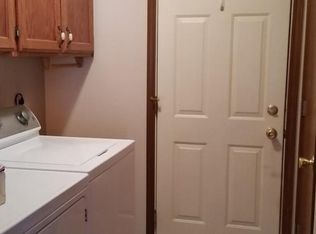Sold for $349,900
$349,900
375 Overlook Dr, Rittman, OH 44270
3beds
1,955sqft
Single Family Residence
Built in 2007
0.48 Acres Lot
$377,400 Zestimate®
$179/sqft
$1,723 Estimated rent
Home value
$377,400
$359,000 - $396,000
$1,723/mo
Zestimate® history
Loading...
Owner options
Explore your selling options
What's special
Hard to find desirable custom built ranch offering .48 acres with a first floor laundry, city utilities and a 3 CAR ATTACHED GARAGE! As you enter the home you step into the spacious vaulted great room with a cozy gas fireplace for the chilly evenings. To the right are your 2 additional bedrooms and a full bathroom. To the left of the great room you will find a dining area that has patio doors to the back patio, a large remodeled (updated 3 years ago) kitchen with vaulted ceilings, Corian Countertops, breakfast bar, lots of cupboards, a pantry and plenty of counterspace for your cooking enjoyment. All of the newer appliances stay! Off the kitchen area is your 1st floor laundry with storage and utility sink, the large owner's suite that includes a walk-in closet, full bathroom with double sinks and a shower. You will also find access to the 3 car attached garage, a wheelchair ramp has been added. Your full 11 course basement is roughed in for a full bathroom and is ready for additional square footage to be added if needed! Pay attention to the solid basement steps - this shows the great quality craftmanship in this home! The outside was professionally landscaped and includes rock flower beds adding contrast to the beautiful yard with minimal future maintenance. Do not miss out on this gorgeous home built in 2007!
Zillow last checked: 8 hours ago
Listing updated: June 27, 2024 at 08:17am
Listing Provided by:
Sonja Halstead 440-572-1200klrw638@kw.com,
Keller Williams Elevate
Bought with:
Sonja Halstead, 445646
Keller Williams Elevate
Source: MLS Now,MLS#: 5038695 Originating MLS: Akron Cleveland Association of REALTORS
Originating MLS: Akron Cleveland Association of REALTORS
Facts & features
Interior
Bedrooms & bathrooms
- Bedrooms: 3
- Bathrooms: 2
- Full bathrooms: 2
- Main level bathrooms: 2
- Main level bedrooms: 3
Primary bedroom
- Level: First
- Dimensions: 15.00 x 14.00
Bedroom
- Level: First
- Dimensions: 14.00 x 12.00
Bedroom
- Level: First
- Dimensions: 13.00 x 12.00
Bathroom
- Level: First
Dining room
- Level: First
- Dimensions: 13.00 x 13.00
Eat in kitchen
- Level: First
Great room
- Features: Fireplace
- Level: First
- Dimensions: 16.00 x 28.00
Kitchen
- Description: Flooring: Linoleum
- Level: First
- Dimensions: 13.00 x 14.00
Laundry
- Level: First
Laundry
- Level: First
Heating
- Forced Air, Fireplace(s), Gas
Cooling
- Central Air, Ceiling Fan(s)
Appliances
- Included: Dishwasher, Disposal, Range, Refrigerator
- Laundry: Main Level, Laundry Room, Laundry Tub, Sink
Features
- Beamed Ceilings, Breakfast Bar, Ceiling Fan(s), Cathedral Ceiling(s), Entrance Foyer, Kitchen Island, Open Floorplan, Pantry, Recessed Lighting, Vaulted Ceiling(s), Walk-In Closet(s)
- Basement: Full
- Number of fireplaces: 1
- Fireplace features: Gas
Interior area
- Total structure area: 1,955
- Total interior livable area: 1,955 sqft
- Finished area above ground: 1,955
Property
Parking
- Total spaces: 3
- Parking features: Additional Parking, Attached, Concrete, Drain, Direct Access, Driveway, Electricity, Garage, Garage Door Opener, Inside Entrance, Paved, Garage Faces Rear, Water Available
- Attached garage spaces: 3
Accessibility
- Accessibility features: None
Features
- Levels: One
- Stories: 1
- Patio & porch: Deck, Patio
Lot
- Size: 0.48 Acres
- Dimensions: 156 x 134
- Features: Corner Lot, Cul-De-Sac, Irregular Lot
Details
- Parcel number: 6303294000
- Special conditions: Real Estate Owned
Construction
Type & style
- Home type: SingleFamily
- Architectural style: Ranch
- Property subtype: Single Family Residence
Materials
- Stone, Vinyl Siding
- Roof: Asphalt,Fiberglass
Condition
- Year built: 2007
Utilities & green energy
- Sewer: Public Sewer
- Water: Public, Private
Community & neighborhood
Security
- Security features: Smoke Detector(s)
Location
- Region: Rittman
Other
Other facts
- Listing terms: Cash,Conventional,FHA,VA Loan
Price history
| Date | Event | Price |
|---|---|---|
| 6/25/2024 | Sold | $349,900+59%$179/sqft |
Source: | ||
| 8/4/2015 | Sold | $220,000-10.2%$113/sqft |
Source: Public Record Report a problem | ||
| 9/16/2013 | Listing removed | $245,000$125/sqft |
Source: Ohio Broker Direct #3350268 Report a problem | ||
| 9/16/2012 | Listed for sale | $245,000-0.4%$125/sqft |
Source: Ohio Broker Direct #3350268 Report a problem | ||
| 1/30/2012 | Listing removed | $246,000$126/sqft |
Source: Owner Report a problem | ||
Public tax history
| Year | Property taxes | Tax assessment |
|---|---|---|
| 2024 | $4,314 -0.3% | $115,060 |
| 2023 | $4,328 +20% | $115,060 +32% |
| 2022 | $3,608 -1.3% | $87,170 |
Find assessor info on the county website
Neighborhood: 44270
Nearby schools
GreatSchools rating
- 7/10Rittman Elementary SchoolGrades: K-5Distance: 0.5 mi
- 7/10Rittman Middle SchoolGrades: 6-8Distance: 0.6 mi
- 7/10Rittman High SchoolGrades: 9-12Distance: 0.6 mi
Schools provided by the listing agent
- District: Rittman EVSD - 8507
Source: MLS Now. This data may not be complete. We recommend contacting the local school district to confirm school assignments for this home.
Get a cash offer in 3 minutes
Find out how much your home could sell for in as little as 3 minutes with a no-obligation cash offer.
Estimated market value$377,400
Get a cash offer in 3 minutes
Find out how much your home could sell for in as little as 3 minutes with a no-obligation cash offer.
Estimated market value
$377,400

