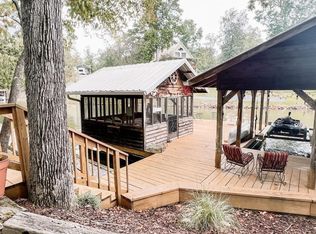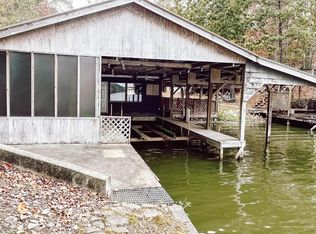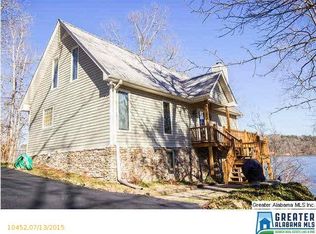Sold for $775,000 on 09/12/25
$775,000
375 Pebble Beach Rd, Ashville, AL 35953
2beds
1,793sqft
Single Family Residence
Built in 2003
3 Acres Lot
$780,000 Zestimate®
$432/sqft
$1,639 Estimated rent
Home value
$780,000
$593,000 - $1.02M
$1,639/mo
Zestimate® history
Loading...
Owner options
Explore your selling options
What's special
ESCAPE to this Charming weekend retreat on Neely Henry Lake,offering breathtaking views and year-round water access. Nestled on 3 acres with 765 feet of shoreline,this property includes an architect-designed main home that seemlessly blends indoor and outdoor living. The inground Pool/ outdoor bar/grill entertainment area is a must see with its outdoor Bathroom and shower (also a designated space to bathe your dog). The open concept GREAT room features a floor to ceiling gas stacked stone fireplace, vaulted ceilings,tall windows showcasing the lake. Kitchen has granite countertops with a stylish backsplash, and large pantry. Boat house has 2 slips with boat lifts. Firepit area and lets not forget a TINY CABIN for your Guest!!
Zillow last checked: 8 hours ago
Listing updated: September 16, 2025 at 10:40am
Listed by:
Kim Kay CELL:2055275254,
eXp Realty, LLC Central
Bought with:
Kim Kay
eXp Realty, LLC Central
Source: GALMLS,MLS#: 21427001
Facts & features
Interior
Bedrooms & bathrooms
- Bedrooms: 2
- Bathrooms: 2
- Full bathrooms: 2
Primary bedroom
- Level: First
Primary bathroom
- Level: First
Kitchen
- Features: Pantry
- Level: First
Basement
- Area: 0
Heating
- Central, Electric
Cooling
- Central Air, Electric, Ceiling Fan(s)
Appliances
- Included: Dishwasher, Electric Oven, Refrigerator, Stove-Electric, Tankless Water Heater
- Laundry: Electric Dryer Hookup, Washer Hookup, Main Level, Laundry Room, Laundry (ROOM), Yes
Features
- High Ceilings, Cathedral/Vaulted, Linen Closet, Separate Shower, Sitting Area in Master, Tub/Shower Combo, Walk-In Closet(s)
- Flooring: Hardwood, Tile, Vinyl
- Doors: French Doors
- Windows: Bay Window(s), Double Pane Windows
- Basement: Crawl Space
- Attic: Walk-In,Yes
- Number of fireplaces: 1
- Fireplace features: Stone, Great Room, Gas
Interior area
- Total interior livable area: 1,793 sqft
- Finished area above ground: 1,793
- Finished area below ground: 0
Property
Parking
- Total spaces: 4
- Parking features: Boat, Circular Driveway, Driveway, RV Access/Parking
- Carport spaces: 4
- Has uncovered spaces: Yes
Accessibility
- Accessibility features: Accessible Doors
Features
- Levels: One
- Stories: 1
- Patio & porch: Open (PATIO), Patio, Porch, Porch Screened, Covered (DECK), Deck
- Exterior features: Dock, Lighting
- Has private pool: Yes
- Pool features: In Ground, Private
- Has view: Yes
- View description: Mountain(s)
- Has water view: Yes
- Water view: Water
- Waterfront features: Waterfront
- Body of water: Neely Henry
- Frontage length: 765
Lot
- Size: 3 Acres
- Features: Acreage, Cul-De-Sac, Many Trees
Details
- Additional structures: Boat House, Guest House, Storage, Storm Shelter-Private
- Parcel number: 1006130000047.000
- Special conditions: N/A
Construction
Type & style
- Home type: SingleFamily
- Property subtype: Single Family Residence
Materials
- Wood Siding
Condition
- Year built: 2003
Utilities & green energy
- Sewer: Septic Tank
- Water: Public
- Utilities for property: Underground Utilities
Green energy
- Energy efficient items: HVAC
Community & neighborhood
Security
- Security features: Safe Room/Storm Cellar
Community
- Community features: BBQ Area, Boat Storage Facility, Boats-Motorized Allowed, Fishing, Gated, River, Skiing Allowed, Swimming Allowed, Walking Paths
Location
- Region: Ashville
- Subdivision: Greensport
Other
Other facts
- Road surface type: Paved
Price history
| Date | Event | Price |
|---|---|---|
| 9/12/2025 | Sold | $775,000$432/sqft |
Source: | ||
| 8/8/2025 | Contingent | $775,000$432/sqft |
Source: | ||
| 8/1/2025 | Listed for sale | $775,000+89.5%$432/sqft |
Source: | ||
| 12/17/2019 | Sold | $409,000$228/sqft |
Source: | ||
Public tax history
| Year | Property taxes | Tax assessment |
|---|---|---|
| 2024 | $924 -0.2% | $31,360 -0.2% |
| 2023 | $926 +38% | $31,420 +35.4% |
| 2022 | $671 +0.1% | $23,200 +0.1% |
Find assessor info on the county website
Neighborhood: 35953
Nearby schools
GreatSchools rating
- 9/10Ashville Elementary SchoolGrades: PK-4Distance: 11.2 mi
- 6/10Ashville Middle SchoolGrades: 5-8Distance: 11.3 mi
- 6/10Ashville High SchoolGrades: 9-12Distance: 11.3 mi
Schools provided by the listing agent
- Elementary: Ashville
- Middle: Ashville
- High: Ashville
Source: GALMLS. This data may not be complete. We recommend contacting the local school district to confirm school assignments for this home.

Get pre-qualified for a loan
At Zillow Home Loans, we can pre-qualify you in as little as 5 minutes with no impact to your credit score.An equal housing lender. NMLS #10287.
Sell for more on Zillow
Get a free Zillow Showcase℠ listing and you could sell for .
$780,000
2% more+ $15,600
With Zillow Showcase(estimated)
$795,600

