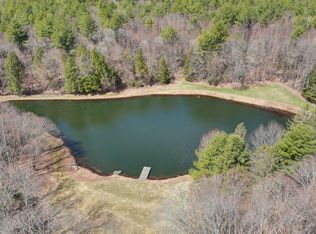Sold for $485,000
$485,000
375 Stage Rd, Cummington, MA 01026
4beds
2,114sqft
Single Family Residence
Built in 1850
35 Acres Lot
$507,900 Zestimate®
$229/sqft
$2,733 Estimated rent
Home value
$507,900
Estimated sales range
Not available
$2,733/mo
Zestimate® history
Loading...
Owner options
Explore your selling options
What's special
This historic 1850 colonial home is situated on a beautiful 35 acre corner lot with park-like grounds. Much of the original charm is still intact and an abundance of large windows create a wonderful light, bright atmosphere. The first floor offers an expansive kitchen, large dining room, living room with fireplace, a full bath with clawfoot tub & stall shower and a small bedroom or office space. The second floor has two large bedrooms, a half bath with skylight and an additional small bedroom/office. Relax on the enclosed porch or sip coffee on the back deck overlooking the gorgeous yard with apple trees and blueberry bushes surrounded by stone walls, acres and acres of forest and a sweet little brook. Just minutes to Route 9, this property offers convenient access to all the attractions of the Berkshires as well as all of the Pioneer Valley. Bring your vision and ideas to make this home yours.
Zillow last checked: 8 hours ago
Listing updated: November 01, 2024 at 04:29am
Listed by:
Elizabeth Helliwell 413-265-0038,
5 College REALTORS® Northampton 413-585-8555
Bought with:
Corinne A. Fitzgerald
Fitzgerald Real Estate
Source: MLS PIN,MLS#: 73292162
Facts & features
Interior
Bedrooms & bathrooms
- Bedrooms: 4
- Bathrooms: 2
- Full bathrooms: 1
- 1/2 bathrooms: 1
Primary bedroom
- Features: Closet/Cabinets - Custom Built, Flooring - Wood, Lighting - Overhead
- Level: Second
- Area: 278.88
- Dimensions: 17.25 x 16.17
Bedroom 2
- Features: Closet, Flooring - Wood, Lighting - Overhead
- Level: Second
- Area: 251.93
- Dimensions: 15.58 x 16.17
Bedroom 3
- Features: Closet, Flooring - Wall to Wall Carpet
- Level: Second
- Area: 193.33
- Dimensions: 12.08 x 16
Bedroom 4
- Features: Closet, Flooring - Wood, Lighting - Overhead
- Level: First
- Area: 130.47
- Dimensions: 12.83 x 10.17
Bathroom 1
- Features: Bathroom - Full, Bathroom - With Shower Stall, Bathroom - With Tub, Flooring - Vinyl, Lighting - Sconce
- Level: First
- Area: 77.69
- Dimensions: 9.42 x 8.25
Bathroom 2
- Features: Bathroom - Half, Skylight
- Level: Second
- Area: 34.94
- Dimensions: 5.67 x 6.17
Dining room
- Features: Flooring - Wood, Lighting - Overhead, Crown Molding
- Level: First
- Area: 251.93
- Dimensions: 15.58 x 16.17
Kitchen
- Features: Flooring - Vinyl, Washer Hookup, Lighting - Overhead
- Level: First
- Area: 301.33
- Dimensions: 18.83 x 16
Living room
- Features: Flooring - Vinyl, Chair Rail, Crown Molding
- Level: First
- Area: 241.15
- Dimensions: 14.92 x 16.17
Heating
- Forced Air, Oil
Cooling
- None
Appliances
- Included: Electric Water Heater, Range
- Laundry: First Floor, Washer Hookup
Features
- High Speed Internet
- Flooring: Wood, Vinyl, Carpet
- Windows: Insulated Windows
- Basement: Full
- Number of fireplaces: 1
- Fireplace features: Living Room
Interior area
- Total structure area: 2,114
- Total interior livable area: 2,114 sqft
Property
Parking
- Total spaces: 4
- Parking features: Off Street, Unpaved
- Uncovered spaces: 4
Features
- Patio & porch: Porch, Deck - Wood
- Exterior features: Porch, Deck - Wood, Storage, Fruit Trees, Garden
Lot
- Size: 35 Acres
- Features: Corner Lot
Details
- Parcel number: M:009.0 B:0110 L:0000.0,4006908
- Zoning: RR
Construction
Type & style
- Home type: SingleFamily
- Architectural style: Colonial
- Property subtype: Single Family Residence
Materials
- Frame
- Foundation: Stone
- Roof: Shingle,Metal
Condition
- Year built: 1850
Utilities & green energy
- Electric: 200+ Amp Service
- Sewer: Private Sewer
- Water: Private
- Utilities for property: for Electric Range, Washer Hookup
Community & neighborhood
Community
- Community features: Conservation Area
Location
- Region: Cummington
Price history
| Date | Event | Price |
|---|---|---|
| 10/31/2024 | Sold | $485,000-2.8%$229/sqft |
Source: MLS PIN #73292162 Report a problem | ||
| 10/2/2024 | Contingent | $499,000$236/sqft |
Source: MLS PIN #73292162 Report a problem | ||
| 9/19/2024 | Listed for sale | $499,000+898%$236/sqft |
Source: MLS PIN #73292162 Report a problem | ||
| 5/9/2014 | Sold | $50,000$24/sqft |
Source: Public Record Report a problem | ||
Public tax history
| Year | Property taxes | Tax assessment |
|---|---|---|
| 2025 | $4,697 +5.3% | $368,100 +11.4% |
| 2024 | $4,459 -4% | $330,300 |
| 2023 | $4,644 +13.5% | $330,300 +16.7% |
Find assessor info on the county website
Neighborhood: 01026
Nearby schools
GreatSchools rating
- 8/10Craneville Elementary SchoolGrades: K-5Distance: 14.9 mi
- 4/10Nessacus Regional Middle SchoolGrades: 6-8Distance: 12.9 mi
- 7/10Wahconah Regional High SchoolGrades: 9-12Distance: 12.9 mi
Schools provided by the listing agent
- Elementary: Craneville
- Middle: Nessacus
- High: Wahconah
Source: MLS PIN. This data may not be complete. We recommend contacting the local school district to confirm school assignments for this home.

Get pre-qualified for a loan
At Zillow Home Loans, we can pre-qualify you in as little as 5 minutes with no impact to your credit score.An equal housing lender. NMLS #10287.
