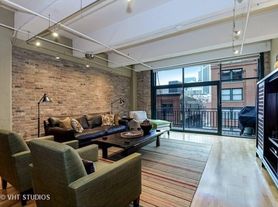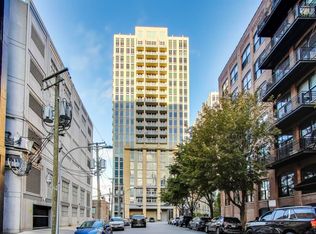Live the Loft Life in the heart of River North in this fully updated 2 bed, 2 bath home at Erie Center Lofts. This stunning residence blends classic industrial character with modern luxury. Featuring newly renovated kitchen and primary bathroom, exposed brick, soaring timber ceilings, and hardwood floors throughout. The brand-new chef's kitchen was completely reimagined with sleek white cabinetry, quartz countertops, high-end appliances, and a spacious island - perfect for entertaining or casual dining. The open-concept living and dining area offers an abundance of natural light, a cozy gas fireplace, and direct access to your private balcony for relaxing or grilling. The primary suite is a serene retreat, featuring a large walk-in closet with custom organizers and a fully renovated spa-like bath with double vanity, designer tile, and a glass-enclosed shower. The second bedroom offers flexibility for a guest room, home office, or gym. Garage parking available for $200/month. Building amenities include 24-hour door staff, fitness center, roof deck, and additional storage. Enjoy all that River North has to offer - just steps to Starbucks, Ward Park, the riverwalk, top restaurants, shops, and transportation.
House for rent
$4,000/mo
375 W Erie St APT 313, Chicago, IL 60654
2beds
1,560sqft
Price may not include required fees and charges.
Singlefamily
Available Mon Dec 1 2025
Cats, dogs OK
Central air
In unit laundry
1 Attached garage space parking
Natural gas, forced air, fireplace
What's special
Cozy gas fireplacePrivate balconyModern luxuryExposed brickSoaring timber ceilingsSleek white cabinetrySpacious island
- 3 days |
- -- |
- -- |
Travel times
Looking to buy when your lease ends?
With a 6% savings match, a first-time homebuyer savings account is designed to help you reach your down payment goals faster.
Offer exclusive to Foyer+; Terms apply. Details on landing page.
Facts & features
Interior
Bedrooms & bathrooms
- Bedrooms: 2
- Bathrooms: 2
- Full bathrooms: 2
Rooms
- Room types: Walk In Closet
Heating
- Natural Gas, Forced Air, Fireplace
Cooling
- Central Air
Appliances
- Included: Dishwasher, Disposal, Dryer, Microwave, Range, Refrigerator, Washer
- Laundry: In Unit, Washer Hookup
Features
- Elevator, Storage, Walk In Closet, Walk-In Closet(s)
- Flooring: Hardwood
- Has fireplace: Yes
Interior area
- Total interior livable area: 1,560 sqft
Property
Parking
- Total spaces: 1
- Parking features: Attached, Garage, Covered
- Has attached garage: Yes
- Details: Contact manager
Features
- Exterior features: Attached, Balcony, Cable included in rent, Carbon Monoxide Detector(s), Concrete, Door Person, Elevator, Elevator(s), Exercise Room, Garage, Garage Door Opener, Gas Starter, Heated Garage, Heating system: Forced Air, Heating: Gas, In Unit, Living Room, No Disability Access, On Site, On Site Manager/Engineer, Party Room, Pets - Cats OK, Deposit Required, Dogs OK, Number Limit, Screens, Security Door Lock(s), Security System included in rent, Service Elevator(s), Stainless Steel Appliance(s), Storage, Sundeck, Walk In Closet, Washer Hookup, Water included in rent, Wood Burning
Details
- Parcel number: 17091270391032
Construction
Type & style
- Home type: SingleFamily
- Property subtype: SingleFamily
Condition
- Year built: 1920
Utilities & green energy
- Utilities for property: Cable, Water
Community & HOA
Location
- Region: Chicago
Financial & listing details
- Lease term: Contact For Details
Price history
| Date | Event | Price |
|---|---|---|
| 10/15/2025 | Listed for rent | $4,000+116.2%$3/sqft |
Source: MRED as distributed by MLS GRID #12496532 | ||
| 9/25/2023 | Sold | $485,000+2.1%$311/sqft |
Source: | ||
| 8/4/2022 | Listing removed | -- |
Source: | ||
| 7/7/2022 | Listed for sale | $475,000-2.1%$304/sqft |
Source: | ||
| 8/21/2021 | Listing removed | -- |
Source: | ||

