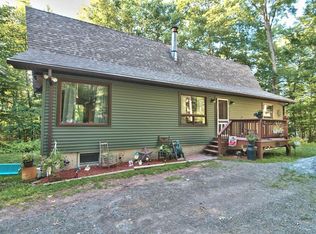Sold for $515,000
$515,000
375 Welcome Lake Rd, Beach Lake, PA 18405
4beds
2,839sqft
Single Family Residence
Built in 1961
2 Acres Lot
$523,400 Zestimate®
$181/sqft
$2,964 Estimated rent
Home value
$523,400
$450,000 - $607,000
$2,964/mo
Zestimate® history
Loading...
Owner options
Explore your selling options
What's special
**OPEN HOUSE Saturday September 20th, from 11AM-1PM** Be sure to stop by to tour this inviting property!Welcome to your FULLY UPDATED dream home with LAKE RIGHTS to Welcome Lake! This beautifully renovated 4-bedroom, 2.5-bathroom home offers a perfect blend of modern luxury and country charm. Featuring a spacious 2.5-car garage and an impressive 36x48 pole barn, there's room for all your vehicles, tools, and toys. Inside, you'll love the soaring cathedral ceilings, open floor plan, effortless propane fireplaces, brand-new roof and skylights filling the home with natural light and character. The modern kitchen is a chef's delight with stainless steel appliances, brand-new granite countertops, and stunning cabinetry. All bathrooms are fully updated with premium finishes, offering a relaxing experience. The formal dining room features an elegant trey ceiling, while the huge primary suite provides a serene retreat with space to unwind. The finished lower level adds exceptional living space, featuring a spacious family room with cozy propane fireplace, custom-built bar with bluestone countertop, and new carpeting ideal for entertaining year-round. Step outside to your private outdoor living oasis: an expansive cedar deck with custom-built bar and pool, perfect for summer fun. Additional highlights include a new septic tank installed in 2025 and quick access to Welcome Lake for fishing, kayaking, or peaceful lakeside moments. You'll also be minutes from State Game Lands, Colby Pond, scenic hiking trails, and just a short drive to Narrowsburg, NY, the Delaware River, shops, river recreation, and dining. Centrally located between Honesdale and Hawley--only 20-25 minutes in either direction--you'll enjoy easy access to shopping, dining, and Lake Wallenpaupack. This move-in ready home truly has it all--A MUST SEE!
Zillow last checked: 8 hours ago
Listing updated: November 22, 2025 at 11:09am
Listed by:
Alyson Burkavage 570-470-3469,
Davis R. Chant - Honesdale
Bought with:
Kristen D'Albora, RSR002756
Danson Heights Realty, LLC
Source: PWAR,MLS#: PW251927
Facts & features
Interior
Bedrooms & bathrooms
- Bedrooms: 4
- Bathrooms: 3
- Full bathrooms: 2
- 1/2 bathrooms: 1
Primary bedroom
- Area: 621.42
- Dimensions: 23.8 x 26.11
Bedroom 2
- Area: 120.75
- Dimensions: 11.5 x 10.5
Bedroom 3
- Area: 133.4
- Dimensions: 11.6 x 11.5
Bedroom 4
- Area: 95.55
- Dimensions: 9.1 x 10.5
Primary bathroom
- Area: 102.6
- Dimensions: 9.5 x 10.8
Bathroom 2
- Area: 56.88
- Dimensions: 7.9 x 7.2
Bathroom 3
- Description: Half bathroom
- Area: 22.88
- Dimensions: 5.2 x 4.4
Other
- Area: 120.51
- Dimensions: 11.7 x 10.3
Basement
- Area: 631.2
- Dimensions: 24 x 26.3
Dining room
- Area: 193.2
- Dimensions: 11.5 x 16.8
Family room
- Area: 603.14
- Dimensions: 23.1 x 26.11
Kitchen
- Area: 128.7
- Dimensions: 11.7 x 11
Laundry
- Area: 137.7
- Dimensions: 13.5 x 10.2
Living room
- Area: 621.42
- Dimensions: 23.8 x 26.11
Other
- Description: Storage room
- Area: 92.15
- Dimensions: 9.7 x 9.5
Heating
- Oil, Propane
Cooling
- Ceiling Fan(s)
Appliances
- Included: Dishwasher, Washer, Stainless Steel Appliance(s), Refrigerator, Microwave, Gas Range, Gas Oven, Dryer
- Laundry: Laundry Room
Features
- Bar, Tray Ceiling(s), Stone Counters, Natural Woodwork, High Ceilings, Eat-in Kitchen, Ceiling Fan(s), Cathedral Ceiling(s)
- Flooring: Carpet, Tile, Hardwood, Ceramic Tile
- Doors: French Doors
- Windows: Double Pane Windows, Skylight(s)
- Basement: Block,Sump Pump,Partially Finished
- Number of fireplaces: 2
- Fireplace features: Basement, Propane, Living Room
Interior area
- Total structure area: 2,839
- Total interior livable area: 2,839 sqft
- Finished area above ground: 2,091
- Finished area below ground: 748
Property
Parking
- Parking features: Driveway
- Has garage: Yes
- Has uncovered spaces: Yes
Features
- Levels: Two
- Stories: 2
- Patio & porch: Covered, Porch, Deck
- Exterior features: Fire Pit, Storage
- Pool features: Above Ground, Vinyl
- Has view: Yes
- View description: Meadow
- Body of water: Welcome Lake
Lot
- Size: 2 Acres
- Features: Back Yard, Few Trees, Landscaped
Details
- Additional structures: Garage(s), Shed(s), Pole Barn(s)
- Parcel number: 003.030148 022591
- Zoning: Residential
- Zoning description: Residential
Construction
Type & style
- Home type: SingleFamily
- Architectural style: Traditional
- Property subtype: Single Family Residence
Materials
- Vinyl Siding
- Foundation: Block
- Roof: Shingle
Condition
- Updated/Remodeled
- New construction: No
- Year built: 1961
Utilities & green energy
- Electric: 200+ Amp Service
- Water: Well
Community & neighborhood
Location
- Region: Beach Lake
- Subdivision: None
Other
Other facts
- Listing terms: Cash,Conventional
- Road surface type: Paved
Price history
| Date | Event | Price |
|---|---|---|
| 11/19/2025 | Sold | $515,000-1.9%$181/sqft |
Source: | ||
| 9/30/2025 | Pending sale | $525,000$185/sqft |
Source: | ||
| 9/11/2025 | Price change | $525,000-2.8%$185/sqft |
Source: | ||
| 6/24/2025 | Listed for sale | $540,000$190/sqft |
Source: | ||
Public tax history
| Year | Property taxes | Tax assessment |
|---|---|---|
| 2025 | $4,410 +8% | $34,300 |
| 2024 | $4,083 +3.7% | $34,300 |
| 2023 | $3,937 +2.2% | $34,300 |
Find assessor info on the county website
Neighborhood: 18405
Nearby schools
GreatSchools rating
- NAWallenpaupack Pri SchoolGrades: K-2Distance: 8.8 mi
- 6/10Wallenpaupack Area Middle SchoolGrades: 6-8Distance: 8.9 mi
- 7/10Wallenpaupack Area High SchoolGrades: 9-12Distance: 9.2 mi
Get a cash offer in 3 minutes
Find out how much your home could sell for in as little as 3 minutes with a no-obligation cash offer.
Estimated market value$523,400
Get a cash offer in 3 minutes
Find out how much your home could sell for in as little as 3 minutes with a no-obligation cash offer.
Estimated market value
$523,400
