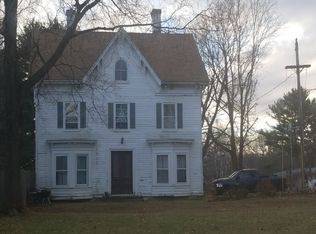Closed
Listed by:
Joshua Frappier,
REAL Broker NH, LLC Cell:978-994-9587
Bought with: EXP Realty
$875,000
375 Winnacunnet Road, Hampton, NH 03842
3beds
1,876sqft
Single Family Residence
Built in 2013
0.61 Acres Lot
$898,700 Zestimate®
$466/sqft
$4,211 Estimated rent
Home value
$898,700
$827,000 - $980,000
$4,211/mo
Zestimate® history
Loading...
Owner options
Explore your selling options
What's special
Welcome to your dream home, just a stone's throw away from the serene shores of North Beach! Built with meticulous attention to detail in 2013, this single-level residence is the epitome of timeless taste and modern comfort, presenting itself as the perfect "forever home." Step inside and be greeted by an incredible open floor plan that seamlessly integrates living, dining, and kitchen areas, bathed in an abundance of natural light pouring in through expansive windows. The gourmet kitchen is a chef's delight, boasting an enormous island, stainless steel appliances, a convenient wet bar, and luxurious granite countertops, complemented by ample counter and cabinet space for all your culinary needs. Hardwood floors grace every inch of this thoughtfully designed space, and high ceilings add to the sense of spaciousness. The living spaces flow effortlessly, creating an ideal setting for entertaining guests. Double door access points lead you to the tranquil backyard, where a patio, deck, and garden area await, providing the perfect backdrop for outdoor gatherings or peaceful moments of solitude. Retreat to the primary suite featuring two closets, a full bathroom, tall ceilings, and hardwood floors. This exceptional home also offers practical amenities including a two-car garage, a workshop/tool storage area, and a captivating garden room that will inspire your green thumb. Offer deadline Monday, May 13, 5:00PM.
Zillow last checked: 8 hours ago
Listing updated: July 31, 2024 at 01:45pm
Listed by:
Joshua Frappier,
REAL Broker NH, LLC Cell:978-994-9587
Bought with:
Valerie Ellmer
EXP Realty
Source: PrimeMLS,MLS#: 4994553
Facts & features
Interior
Bedrooms & bathrooms
- Bedrooms: 3
- Bathrooms: 2
- Full bathrooms: 2
Heating
- Natural Gas, Hot Water
Cooling
- Central Air
Appliances
- Included: Gas Cooktop, Dishwasher, Dryer, Microwave, Wall Oven, Refrigerator, Washer, Wine Cooler
- Laundry: 1st Floor Laundry
Features
- Cathedral Ceiling(s), Ceiling Fan(s), Dining Area, Kitchen Island, Living/Dining, Natural Light, Indoor Storage, Wet Bar
- Flooring: Hardwood, Tile
- Windows: Screens
- Basement: Full,Storage Space,Unfinished,Interior Access,Interior Entry
- Has fireplace: Yes
- Fireplace features: Gas
Interior area
- Total structure area: 3,740
- Total interior livable area: 1,876 sqft
- Finished area above ground: 1,876
- Finished area below ground: 0
Property
Parking
- Total spaces: 2
- Parking features: Paved, Driveway, Off Street, Parking Spaces 3 - 5
- Garage spaces: 2
- Has uncovered spaces: Yes
Features
- Levels: One
- Stories: 1
- Patio & porch: Patio
- Exterior features: Deck, Garden
Lot
- Size: 0.61 Acres
- Features: Corner Lot, Landscaped, Level
Details
- Parcel number: HMPTM207B45
- Zoning description: RA
Construction
Type & style
- Home type: SingleFamily
- Property subtype: Single Family Residence
Materials
- Cedar Exterior
- Foundation: Poured Concrete
- Roof: Asphalt Shingle
Condition
- New construction: No
- Year built: 2013
Utilities & green energy
- Electric: 200+ Amp Service
- Sewer: Public Sewer
- Utilities for property: Cable, Gas On-Site
Green energy
- Energy generation: Solar
Community & neighborhood
Location
- Region: Hampton
Price history
| Date | Event | Price |
|---|---|---|
| 7/31/2024 | Sold | $875,000$466/sqft |
Source: | ||
| 5/16/2024 | Contingent | $875,000$466/sqft |
Source: | ||
| 5/8/2024 | Listed for sale | $875,000+316.7%$466/sqft |
Source: | ||
| 7/17/2009 | Sold | $210,000-10.2%$112/sqft |
Source: Public Record Report a problem | ||
| 1/21/2009 | Sold | $233,800-40.8%$125/sqft |
Source: Public Record Report a problem | ||
Public tax history
| Year | Property taxes | Tax assessment |
|---|---|---|
| 2024 | $8,836 +12.3% | $717,200 +52.7% |
| 2023 | $7,867 +5.7% | $469,700 |
| 2022 | $7,440 -0.6% | $469,700 |
Find assessor info on the county website
Neighborhood: 03842
Nearby schools
GreatSchools rating
- 8/10Adeline C. Marston SchoolGrades: 3-5Distance: 0.8 mi
- 8/10Hampton AcademyGrades: 6-8Distance: 1 mi
- 6/10Winnacunnet High SchoolGrades: 9-12Distance: 0.8 mi
Schools provided by the listing agent
- Elementary: Center School
- Middle: Hampton Academy Junior HS
- High: Winnacunnet High School
- District: Hampton Sch District SAU #90
Source: PrimeMLS. This data may not be complete. We recommend contacting the local school district to confirm school assignments for this home.
Get a cash offer in 3 minutes
Find out how much your home could sell for in as little as 3 minutes with a no-obligation cash offer.
Estimated market value$898,700
Get a cash offer in 3 minutes
Find out how much your home could sell for in as little as 3 minutes with a no-obligation cash offer.
Estimated market value
$898,700
