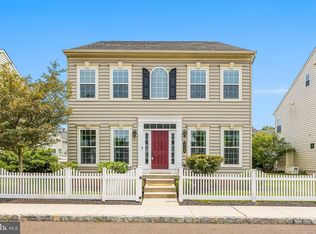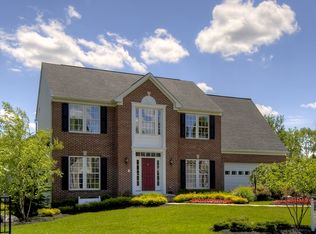Sold for $766,575 on 08/06/25
$766,575
3750 Christopher Day Rd, Doylestown, PA 18902
4beds
3,505sqft
Single Family Residence
Built in 2013
5,600 Square Feet Lot
$772,300 Zestimate®
$219/sqft
$4,207 Estimated rent
Home value
$772,300
$718,000 - $826,000
$4,207/mo
Zestimate® history
Loading...
Owner options
Explore your selling options
What's special
Welcome to 3750 Christopher Day Road! This 4-bedroom, 3.5-bath home with a 2-car garage, located in the highly sought-after Carriage Hill community within the Central Bucks School District offers a low-maintenance neighborhood with convenience and charm. From the moment you enter, you’ll be impressed by the elegant, move-in-ready interior. Inside you will find the first floor with wide plank white oak hardwood flooring. To your left, a private office with an abundance of natural light provides the perfect space for work or quiet reading, while to the right, a formal dining room features crown molding and wainscoting, adding timeless sophistication. The open-concept layout is designed for modern living. The heart of the home is the gourmet kitchen, showcasing a 2-step, 10-foot island ideal for entertaining, custom white cabinetry, granite countertops, stainless steel appliances, a gas cooktop with stainless steel hood vent, and a spacious walk-in pantry. Adjacent to the kitchen, a bright and airy breakfast area large enough to comfortably seat 8+ flows seamlessly into the inviting family room, complete with a gas fireplace, Sonos sound system, and abundance of natural light. A nicely tucked powder room completes the main floor. Step outside for additional outdoor living space on your private bluestone patio with landscaping all around —an ideal retreat for relaxing or entertaining for a morning coffee or summer barbecue with loved ones! Upstairs, the luxurious owner’s suite features a tray ceiling with recessed lighting, remote-controlled fan, a spa-like en-suite bathroom with dual vanities, an oversized shower with shower outlets on two sides, and ceramic tile flooring. Dreaming of your own dressing room and a need for extra clothing space or storage? The standout feature is the custom-designed dressing room—an organizer’s dream —complete with a ceiling-high, built-in cabinets, drawers, hampers, and a center island with granite countertop. Two additional spacious bedrooms share a well-appointed hall bath with dual vanities, and a convenient second-floor laundry room with a wash sink adds everyday ease. Head to the upper level, where the attic is converted into a spacious 4th bedroom with recessed lighting, remote-controlled fan and with a private full bath. This room can be perfect for multitude of uses: guest room, a home office or a playroom. The lower level offers an additional 750+ sq ft of finished space! Equipped with recessed lighting, generous storage, built-in closets for more storage, a dry bar, and a comfortable lounge area with room for a pool table or play area is ideal for entertainment or relaxing. The adjacent, large unfinished area has a rough-in ready for bathroom and additional space for future expansion into a workout section. Additional upgrades include a whole-house generator to power the entire house within seconds of a power outage, integrated Sonos sound system with ceiling speakers on the main floor, water softener system (2023), newly installed washer/dryer (2023), water heater (2022), and whole house upgrade to natural daylight lighting (2024). This neighborhood offers a private park as well as a walking path to Hanusey Park and community center. Located just minutes from downtown Doylestown, shopping centers and from major commuter routes including Route 611, Route 202, Route 313, this home combines luxury, functionality, and an unbeatable location. Don’t miss your opportunity to elevate your every day lifestyle by making this home yours!
Zillow last checked: 8 hours ago
Listing updated: August 06, 2025 at 10:37am
Listed by:
Sarah Peters 484-459-9944,
EXP Realty, LLC
Bought with:
Michael Cosdon, RS306074
Keller Williams Real Estate-Doylestown
Source: Bright MLS,MLS#: PABU2097606
Facts & features
Interior
Bedrooms & bathrooms
- Bedrooms: 4
- Bathrooms: 4
- Full bathrooms: 3
- 1/2 bathrooms: 1
- Main level bathrooms: 1
Primary bedroom
- Level: Upper
- Area: 210 Square Feet
- Dimensions: 14 x 15
Bedroom 2
- Level: Upper
- Area: 120 Square Feet
- Dimensions: 10 x 12
Bedroom 3
- Level: Upper
- Area: 156 Square Feet
- Dimensions: 12 x 13
Bedroom 4
- Level: Upper
- Area: 273 Square Feet
- Dimensions: 21 x 13
Primary bathroom
- Level: Upper
- Area: 99 Square Feet
- Dimensions: 11 x 9
Bathroom 2
- Level: Upper
- Area: 36 Square Feet
- Dimensions: 9 x 4
Bathroom 3
- Level: Upper
- Area: 35 Square Feet
- Dimensions: 5 x 7
Dining room
- Level: Main
- Area: 225 Square Feet
- Dimensions: 15 x 15
Family room
- Level: Main
- Area: 130 Square Feet
- Dimensions: 10 x 13
Game room
- Level: Lower
- Area: 392 Square Feet
- Dimensions: 14 x 28
Half bath
- Level: Main
- Area: 20 Square Feet
- Dimensions: 5 x 4
Kitchen
- Level: Main
- Area: 270 Square Feet
- Dimensions: 15 x 18
Laundry
- Level: Upper
- Area: 50 Square Feet
- Dimensions: 5 x 10
Living room
- Level: Main
- Area: 154 Square Feet
- Dimensions: 11 x 14
Living room
- Level: Lower
- Area: 170 Square Feet
- Dimensions: 10 x 17
Office
- Level: Main
- Area: 110 Square Feet
- Dimensions: 10 x 11
Storage room
- Level: Lower
- Area: 468 Square Feet
- Dimensions: 26 x 18
Heating
- Forced Air, Propane
Cooling
- Central Air, Electric
Appliances
- Included: Stainless Steel Appliance(s), Water Heater
- Laundry: Upper Level, Laundry Room
Features
- Breakfast Area, Ceiling Fan(s), Efficiency, Family Room Off Kitchen, Open Floorplan, Formal/Separate Dining Room, Kitchen Island, Recessed Lighting, Upgraded Countertops, Walk-In Closet(s)
- Flooring: Ceramic Tile, Carpet, Hardwood
- Basement: Full,Partially Finished
- Number of fireplaces: 1
- Fireplace features: Gas/Propane
Interior area
- Total structure area: 3,505
- Total interior livable area: 3,505 sqft
- Finished area above ground: 2,943
- Finished area below ground: 562
Property
Parking
- Total spaces: 4
- Parking features: Garage Faces Rear, Garage Door Opener, Asphalt, Attached, Driveway
- Attached garage spaces: 2
- Uncovered spaces: 2
Accessibility
- Accessibility features: None
Features
- Levels: Four
- Stories: 4
- Patio & porch: Patio
- Pool features: None
Lot
- Size: 5,600 sqft
Details
- Additional structures: Above Grade, Below Grade
- Parcel number: 34008100
- Zoning: R1A
- Zoning description: Residential
- Special conditions: Standard
Construction
Type & style
- Home type: SingleFamily
- Architectural style: Traditional
- Property subtype: Single Family Residence
Materials
- Frame
- Foundation: Concrete Perimeter
- Roof: Architectural Shingle
Condition
- New construction: No
- Year built: 2013
Details
- Builder model: John Steinbeck
- Builder name: NVHomes
Utilities & green energy
- Sewer: Public Sewer
- Water: Public
Community & neighborhood
Location
- Region: Doylestown
- Subdivision: Carriage Hill
- Municipality: PLUMSTEAD TWP
HOA & financial
HOA
- Has HOA: Yes
- HOA fee: $177 monthly
- Services included: Common Area Maintenance, Maintenance Grounds, Snow Removal, Trash
- Association name: CAMCO
Other
Other facts
- Listing agreement: Exclusive Right To Sell
- Listing terms: Cash,Conventional,VA Loan
- Ownership: Fee Simple
Price history
| Date | Event | Price |
|---|---|---|
| 8/6/2025 | Sold | $766,575+0.2%$219/sqft |
Source: | ||
| 7/17/2025 | Pending sale | $765,000$218/sqft |
Source: | ||
| 6/25/2025 | Contingent | $765,000$218/sqft |
Source: | ||
| 6/19/2025 | Listed for sale | $765,000+37.8%$218/sqft |
Source: | ||
| 7/14/2020 | Sold | $555,000$158/sqft |
Source: Public Record Report a problem | ||
Public tax history
| Year | Property taxes | Tax assessment |
|---|---|---|
| 2025 | $9,213 | $50,980 |
| 2024 | $9,213 +7.4% | $50,980 |
| 2023 | $8,576 +1.1% | $50,980 |
Find assessor info on the county website
Neighborhood: 18902
Nearby schools
GreatSchools rating
- 8/10Groveland El SchoolGrades: K-6Distance: 1.4 mi
- 8/10Tohickon Middle SchoolGrades: 7-9Distance: 1.6 mi
- 10/10Central Bucks High School-WestGrades: 10-12Distance: 2.5 mi
Schools provided by the listing agent
- Elementary: Groveland
- Middle: Tohickon
- High: Central Bucks High School West
- District: Central Bucks
Source: Bright MLS. This data may not be complete. We recommend contacting the local school district to confirm school assignments for this home.

Get pre-qualified for a loan
At Zillow Home Loans, we can pre-qualify you in as little as 5 minutes with no impact to your credit score.An equal housing lender. NMLS #10287.
Sell for more on Zillow
Get a free Zillow Showcase℠ listing and you could sell for .
$772,300
2% more+ $15,446
With Zillow Showcase(estimated)
$787,746
