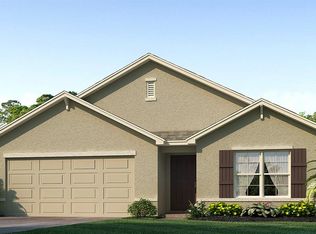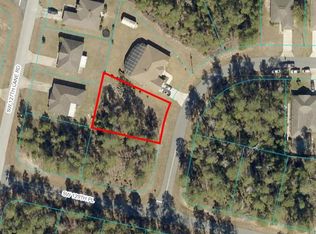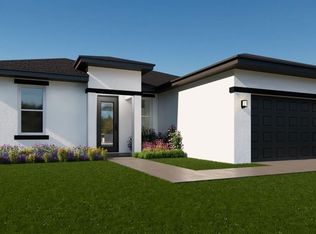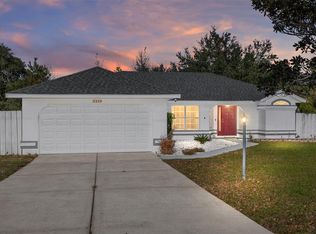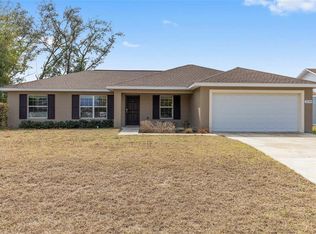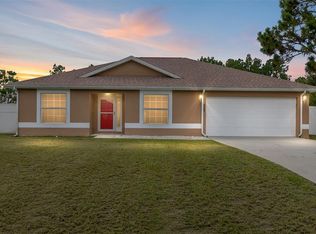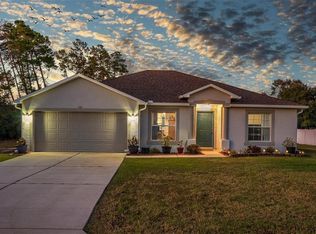Under contract-accepting backup offers. Short Sale. Welcome to 3750 SW 127th Lane Rd, a lovely home nestled on a quiet street in one of Ocala’s most peaceful and growing neighborhoods. This well-cared-for home offers a comfortable layout with an open living space, a bright and functional kitchen, and a split-bedroom floor plan that provides both privacy and flexibility. Whether you're sipping coffee on the front porch or enjoying the spacious backyard, there's a sense of calm and ease that makes this place feel like home. You’re just minutes from everyday conveniences—grocery stores, dining options, and local parks—yet still far enough away to enjoy a slower pace of life. The area continues to grow, with exciting new development nearby, making this a great time to settle in or invest. Whether you're starting fresh or simply looking for a change of pace, this home is a solid find in a great location. Come take a look—you might just fall in love.
Pending
$239,000
3750 SW 127th Lane Rd, Ocala, FL 34473
3beds
1,932sqft
Est.:
Single Family Residence
Built in 2005
10,019 Square Feet Lot
$235,500 Zestimate®
$124/sqft
$-- HOA
What's special
Spacious backyardOpen living spaceFront porchSplit-bedroom floor planQuiet streetBright and functional kitchen
- 225 days |
- 59 |
- 0 |
Likely to sell faster than
Zillow last checked: 8 hours ago
Listing updated: February 24, 2026 at 06:26am
Listing Provided by:
Jorge Trejo 407-319-1612,
KELLER WILLIAMS ADVANTAGE III 407-207-0825
Source: Stellar MLS,MLS#: O6327858 Originating MLS: Orlando Regional
Originating MLS: Orlando Regional

Facts & features
Interior
Bedrooms & bathrooms
- Bedrooms: 3
- Bathrooms: 2
- Full bathrooms: 2
Primary bedroom
- Features: Dual Closets
- Level: First
- Area: 234 Square Feet
- Dimensions: 13x18
Bedroom 2
- Features: Built-in Closet
- Level: First
- Area: 132 Square Feet
- Dimensions: 11x12
Bedroom 3
- Features: Built-in Closet
- Level: First
- Area: 143 Square Feet
- Dimensions: 11x13
Kitchen
- Level: First
- Area: 299 Square Feet
- Dimensions: 23x13
Living room
- Level: First
- Area: 357 Square Feet
- Dimensions: 17x21
Office
- Features: No Closet
- Level: First
- Area: 169 Square Feet
- Dimensions: 13x13
Heating
- Central, Electric
Cooling
- Central Air
Appliances
- Included: Dishwasher, Disposal, Electric Water Heater, Microwave, Range, Refrigerator
- Laundry: Inside, Laundry Room
Features
- Ceiling Fan(s), Kitchen/Family Room Combo, Open Floorplan, Solid Surface Counters, Solid Wood Cabinets, Thermostat, Walk-In Closet(s)
- Flooring: Carpet, Luxury Vinyl
- Doors: Sliding Doors
- Windows: Blinds
- Has fireplace: No
Interior area
- Total structure area: 2,612
- Total interior livable area: 1,932 sqft
Video & virtual tour
Property
Parking
- Total spaces: 2
- Parking features: Driveway, Garage Door Opener
- Attached garage spaces: 2
- Has uncovered spaces: Yes
Features
- Levels: One
- Stories: 1
- Patio & porch: Enclosed, Rear Porch, Screened
- Exterior features: Lighting, Rain Gutters, Sidewalk
Lot
- Size: 10,019 Square Feet
- Residential vegetation: Trees/Landscaped
Details
- Parcel number: 8007106402
- Zoning: R1
- Special conditions: Short Sale
Construction
Type & style
- Home type: SingleFamily
- Architectural style: Florida
- Property subtype: Single Family Residence
Materials
- Block, Concrete
- Foundation: Slab
- Roof: Shingle
Condition
- Completed
- New construction: No
- Year built: 2005
Utilities & green energy
- Sewer: Public Sewer
- Water: Public
- Utilities for property: Cable Connected, Electricity Connected, Phone Available, Public, Sewer Connected, Street Lights, Underground Utilities, Water Connected
Community & HOA
Community
- Security: Smoke Detector(s)
- Subdivision: MARION OAKS UN 07
HOA
- Has HOA: No
- Pet fee: $0 monthly
Location
- Region: Ocala
Financial & listing details
- Price per square foot: $124/sqft
- Tax assessed value: $228,745
- Annual tax amount: $3,542
- Date on market: 7/17/2025
- Cumulative days on market: 93 days
- Listing terms: Cash,Conventional,FHA,VA Loan
- Ownership: Fee Simple
- Total actual rent: 0
- Electric utility on property: Yes
- Road surface type: Asphalt, Paved
Estimated market value
$235,500
$224,000 - $247,000
$1,825/mo
Price history
Price history
| Date | Event | Price |
|---|---|---|
| 10/16/2025 | Pending sale | $239,000$124/sqft |
Source: | ||
| 10/4/2025 | Price change | $239,000-2.4%$124/sqft |
Source: | ||
| 9/25/2025 | Price change | $245,000-2%$127/sqft |
Source: | ||
| 9/18/2025 | Price change | $250,000-2%$129/sqft |
Source: | ||
| 9/5/2025 | Price change | $255,000-1.5%$132/sqft |
Source: | ||
| 9/2/2025 | Price change | $259,000-2.6%$134/sqft |
Source: | ||
| 8/25/2025 | Price change | $266,000-1.1%$138/sqft |
Source: | ||
| 8/15/2025 | Price change | $269,000-10%$139/sqft |
Source: | ||
| 7/18/2025 | Listed for sale | $299,000+4.9%$155/sqft |
Source: | ||
| 8/28/2023 | Sold | $285,000+1.8%$148/sqft |
Source: | ||
| 7/24/2023 | Pending sale | $280,000$145/sqft |
Source: | ||
| 7/11/2023 | Listed for sale | $280,000$145/sqft |
Source: | ||
| 6/30/2023 | Pending sale | $280,000$145/sqft |
Source: | ||
| 6/15/2023 | Price change | $280,000-6.6%$145/sqft |
Source: | ||
| 5/18/2023 | Listed for sale | $299,900+200.2%$155/sqft |
Source: | ||
| 5/31/2016 | Sold | $99,900$52/sqft |
Source: Public Record Report a problem | ||
| 4/6/2016 | Pending sale | $99,900$52/sqft |
Source: Homepath #436706 Report a problem | ||
| 3/23/2016 | Price change | $99,900-9.1%$52/sqft |
Source: Homepath #436706 Report a problem | ||
| 2/23/2016 | Price change | $109,900-4.4%$57/sqft |
Source: Homepath #436706 Report a problem | ||
| 1/26/2016 | Price change | $114,900-6.2%$59/sqft |
Source: Homepath #436706 Report a problem | ||
| 12/25/2015 | Price change | $122,500-33.8%$63/sqft |
Source: Homepath #436706 Report a problem | ||
| 11/18/2015 | Listed for sale | -- |
Source: Auction.com Report a problem | ||
| 2/14/2008 | Listing removed | $185,000$96/sqft |
Source: Bosshardt Realty Services, Inc. #291546 Report a problem | ||
| 1/22/2008 | Listed for sale | $185,000+2.6%$96/sqft |
Source: Bosshardt Realty Services, Inc. #291546 Report a problem | ||
| 9/15/2005 | Sold | $180,300+1797.9%$93/sqft |
Source: Public Record Report a problem | ||
| 9/23/2004 | Sold | $9,500$5/sqft |
Source: Public Record Report a problem | ||
Public tax history
Public tax history
| Year | Property taxes | Tax assessment |
|---|---|---|
| 2024 | $3,542 +152.4% | $228,745 +129.3% |
| 2023 | $1,403 +5.1% | $99,771 +3% |
| 2022 | $1,335 +1% | $96,865 +3% |
| 2021 | $1,322 +1.1% | $94,044 +1.4% |
| 2020 | $1,308 +2% | $92,746 +2.3% |
| 2019 | $1,283 | $90,661 +1.9% |
| 2018 | $1,283 +6.7% | $88,971 +2.1% |
| 2017 | $1,202 -39.9% | $87,141 -23% |
| 2016 | $1,999 | $113,231 +22.9% |
| 2015 | $1,999 +9.9% | $92,169 +10% |
| 2014 | $1,820 +12.4% | $83,790 +10% |
| 2013 | $1,619 +0.3% | $76,173 0% |
| 2012 | $1,614 -3.6% | $76,204 -4.7% |
| 2011 | $1,674 -21.7% | $79,923 -25.7% |
| 2010 | $2,138 -23.2% | $107,561 -28.6% |
| 2009 | $2,784 -9.3% | $150,626 -12.1% |
| 2008 | $3,071 +2.3% | $171,421 +2.8% |
| 2007 | $3,003 +7.3% | $166,677 +23.5% |
| 2006 | $2,798 +2233% | $134,924 +1249.2% |
| 2005 | $120 | $10,000 +150% |
| 2004 | $120 -11.4% | $4,000 +14.3% |
| 2002 | $135 +16% | $3,500 |
| 2001 | $117 | $3,500 |
| 2000 | $117 | $3,500 |
Find assessor info on the county website
BuyAbility℠ payment
Est. payment
$1,424/mo
Principal & interest
$1101
Property taxes
$323
Climate risks
Neighborhood: 34473
Nearby schools
GreatSchools rating
- 4/10Marion Oaks Elementary SchoolGrades: PK-5Distance: 0.6 mi
- 3/10Horizon Academy At Marion OaksGrades: 5-8Distance: 2.1 mi
- 4/10West Port High SchoolGrades: 9-12Distance: 9.1 mi
