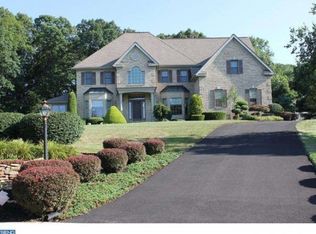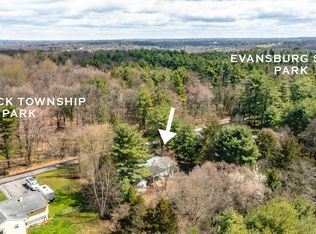Sold for $450,000
$450,000
3750 Thompson Rd, Collegeville, PA 19426
4beds
1,536sqft
Single Family Residence
Built in 1956
0.67 Acres Lot
$459,500 Zestimate®
$293/sqft
$2,981 Estimated rent
Home value
$459,500
$427,000 - $492,000
$2,981/mo
Zestimate® history
Loading...
Owner options
Explore your selling options
What's special
You've heard it before.......Location, Location, Location. This 4BR, 2-1/2 Bath Rancher sits on a Dead End street and across from access to 14 (+) acres of Skippack Township Park and mere doorsteps away from Evansburg State Park. Enter into the Living Room/Dining Room open space with large Double and Triple Windows and Hardwood Floors. Moving to the Left side of the house, you'll approach the Laundry Room, 2-Car Garage behind which are (2) Bonus rooms (which could serve as an office , craft room, play area or storage). Off the Dining Room is a full working Kitchen with nice Oak Cabinets and door to the covered back porch. Head down the hall to the Bedroom area where the first (3) Bedrooms have original Hardwood floors and ample closets. A Full Bath and Powder Room serve these rooms. At the very end of the hall is the Primary Bedroom which is carpeted and has an Ensuite Bath with shower stall. There is a Full, partially finished, basement with multiple work areas for the handyman. Features include NEW ROOF, 6" Seamless Gutters w/leaf protection (2023), C/A with NEW Outside unit (approx 2018), Updated Electrical Panel, Replacement Windows (minus LR/DR), Whole House Fan, and Giant 46 x 18 outside Workshop (perfect for a Contractor or car buff). The property does need some updating (mostly paint) and is Selling "As-Is", but will be well worth a little sweat equity. Minutes to Skippack Village, Providence Towne Center with Wegmans and many retail stores and restaurants. Close to RTEs 422 and 76 yet remaining a quiet retreat. All dimensions of lot and building/room sizes are estimated and should be verified by consumer for accuracy.
Zillow last checked: 9 hours ago
Listing updated: September 11, 2025 at 04:33am
Listed by:
Rick Finaldi 484-824-3230,
RE/MAX Achievers-Collegeville
Bought with:
Rick Finaldi, RS280239
RE/MAX Achievers-Collegeville
Source: Bright MLS,MLS#: PAMC2143432
Facts & features
Interior
Bedrooms & bathrooms
- Bedrooms: 4
- Bathrooms: 3
- Full bathrooms: 2
- 1/2 bathrooms: 1
- Main level bathrooms: 3
- Main level bedrooms: 4
Primary bedroom
- Features: Flooring - Carpet, Ceiling Fan(s)
- Level: Main
- Area: 182 Square Feet
- Dimensions: 14 x 13
Bedroom 2
- Features: Flooring - HardWood, Ceiling Fan(s)
- Level: Main
- Area: 121 Square Feet
- Dimensions: 11 x 11
Bedroom 3
- Features: Flooring - HardWood, Ceiling Fan(s)
- Level: Main
- Area: 143 Square Feet
- Dimensions: 13 x 11
Bedroom 4
- Features: Flooring - HardWood, Ceiling Fan(s)
- Level: Main
- Area: 90 Square Feet
- Dimensions: 10 x 9
Primary bathroom
- Features: Flooring - Vinyl, Bathroom - Stall Shower
- Level: Main
Bonus room
- Features: Flooring - Carpet
- Level: Main
- Area: 100 Square Feet
- Dimensions: 10 x 10
Dining room
- Features: Flooring - HardWood
- Level: Main
- Area: 130 Square Feet
- Dimensions: 13 x 10
Kitchen
- Features: Flooring - Vinyl, Kitchen - Electric Cooking, Double Sink
- Level: Main
- Area: 126 Square Feet
- Dimensions: 14 x 9
Laundry
- Features: Flooring - Carpet
- Level: Main
- Area: 42 Square Feet
- Dimensions: 7 x 6
Living room
- Features: Flooring - HardWood
- Level: Main
- Area: 182 Square Feet
- Dimensions: 14 x 13
Heating
- Forced Air, Oil
Cooling
- Central Air, Electric
Appliances
- Included: Oven/Range - Electric, Self Cleaning Oven, Refrigerator, Freezer, Washer, Dryer, Water Heater
- Laundry: Main Level, Laundry Room
Features
- Flooring: Hardwood, Carpet, Vinyl
- Windows: Replacement
- Basement: Full,Partially Finished,Interior Entry,Walk-Out Access
- Has fireplace: No
Interior area
- Total structure area: 1,536
- Total interior livable area: 1,536 sqft
- Finished area above ground: 1,536
- Finished area below ground: 0
Property
Parking
- Total spaces: 8
- Parking features: Built In, Inside Entrance, Garage Door Opener, Driveway, Private, Attached
- Attached garage spaces: 2
- Uncovered spaces: 6
- Details: Garage Sqft: 400
Accessibility
- Accessibility features: Accessible Entrance, 2+ Access Exits
Features
- Levels: One
- Stories: 1
- Patio & porch: Porch
- Pool features: None
- Fencing: Full
- Has view: Yes
- View description: Trees/Woods
- Frontage length: Road Frontage: 140
Lot
- Size: 0.67 Acres
- Dimensions: 140 x 209
- Features: Level, Front Yard, SideYard(s), Rear Yard, Rural
Details
- Additional structures: Above Grade, Below Grade, Outbuilding
- Parcel number: 510003832608
- Zoning: R1
- Zoning description: Residential
- Special conditions: Standard
Construction
Type & style
- Home type: SingleFamily
- Architectural style: Ranch/Rambler
- Property subtype: Single Family Residence
Materials
- Block, Stucco
- Foundation: Block
- Roof: Architectural Shingle,Pitched
Condition
- Average
- New construction: No
- Year built: 1956
- Major remodel year: 1960
Utilities & green energy
- Electric: 100 Amp Service, Circuit Breakers
- Sewer: On Site Septic
- Water: Well
Community & neighborhood
Location
- Region: Collegeville
- Subdivision: None Available
- Municipality: SKIPPACK TWP
Other
Other facts
- Listing agreement: Exclusive Right To Sell
- Listing terms: Cash,Conventional,FHA,VA Loan
- Ownership: Fee Simple
- Road surface type: Black Top
Price history
| Date | Event | Price |
|---|---|---|
| 9/10/2025 | Sold | $450,000+2.3%$293/sqft |
Source: | ||
| 8/2/2025 | Pending sale | $439,900$286/sqft |
Source: | ||
| 7/29/2025 | Listed for sale | $439,900$286/sqft |
Source: | ||
| 6/29/2025 | Pending sale | $439,900$286/sqft |
Source: | ||
| 6/27/2025 | Listed for sale | $439,900$286/sqft |
Source: | ||
Public tax history
| Year | Property taxes | Tax assessment |
|---|---|---|
| 2025 | $6,404 +3.6% | $149,560 |
| 2024 | $6,181 | $149,560 |
| 2023 | $6,181 +4.7% | $149,560 |
Find assessor info on the county website
Neighborhood: 19426
Nearby schools
GreatSchools rating
- 8/10Skippack El SchoolGrades: K-5Distance: 1 mi
- 6/10Perkiomen Valley Ms-EastGrades: 6-8Distance: 3.3 mi
- 9/10Perkiomen Valley High SchoolGrades: 9-12Distance: 2.9 mi
Schools provided by the listing agent
- District: Perkiomen Valley
Source: Bright MLS. This data may not be complete. We recommend contacting the local school district to confirm school assignments for this home.
Get a cash offer in 3 minutes
Find out how much your home could sell for in as little as 3 minutes with a no-obligation cash offer.
Estimated market value$459,500
Get a cash offer in 3 minutes
Find out how much your home could sell for in as little as 3 minutes with a no-obligation cash offer.
Estimated market value
$459,500

